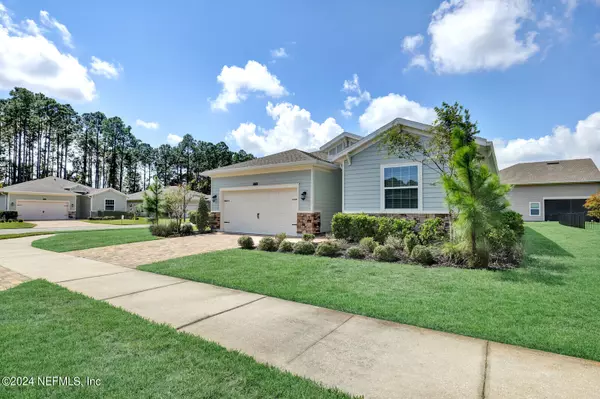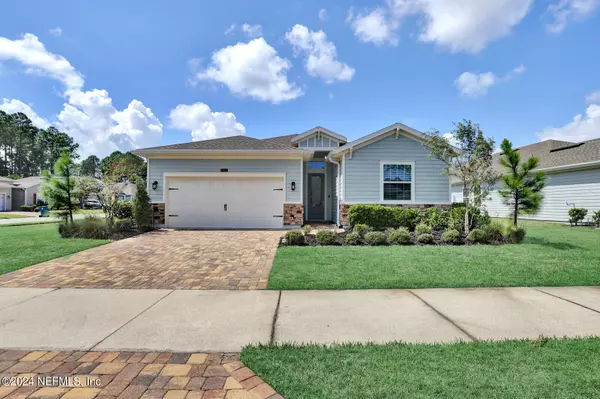
2416 REESE WAY Jacksonville, FL 32246
4 Beds
3 Baths
2,027 SqFt
UPDATED:
11/27/2024 03:08 AM
Key Details
Property Type Single Family Home
Sub Type Single Family Residence
Listing Status Active
Purchase Type For Sale
Square Footage 2,027 sqft
Price per Sqft $263
Subdivision Red Hawk
MLS Listing ID 2048672
Style Contemporary
Bedrooms 4
Full Baths 3
Construction Status Updated/Remodeled
HOA Fees $438/qua
HOA Y/N Yes
Originating Board realMLS (Northeast Florida Multiple Listing Service)
Year Built 2018
Annual Tax Amount $7,329
Lot Size 10,890 Sqft
Acres 0.25
Property Description
Welcome to your dream home in the gated community of Red Hawk. This exquisite 4-
bedroom, 3-bath residence offers a perfect blend of comfort, modern style and convenience.
Step inside to discover a bright and airy open floor plan designed for modern living. Lighting
dimmers allows you to set the mood when you want to relax.
The gourmet kitchen is a culinary delight, boasting quartz countertops, stainless steel
appliances, including new GE microwave with convection and air fryer, and a Fisher Paykel 2-
drawer dishwasher. Generous cabinetry and customized pantry space provides all your
storage needs.
The owner's suite is a true retreat, complete with two walk-in closets with custom shelving, an
en-suite bathroom featuring dual vanities, garden tub and walk-in shower that boasts a custom
rain head shower system with adjustable handheld wand, perfect for relaxing and rejuvenating. The home also offers a bedroom with ensuite, perfect for hosting guests. The additional two
bedrooms and bathroom are tucked off a private hallway.
Outside, enjoy a large yard with a view of the water from your screened lanai.
This is the largest corner lot in the development offering a larger side and back yard. A full .25
acres.
Located in the sought-after Red Hawk neighborhood, this home is close to excellent schools,
shopping and dining, whether at one of the many beaches or the St. Johns Towne Center, and
just minutes away from the Mayo Clinic.
Community amenities include a resort style pool with an outdoor social gathering space
sheltered from sun and rain under roof, and a warm fireplace when hosting your family
gatherings. A covered playground is conveniently located adjacent to the pool area.
Location
State FL
County Duval
Community Red Hawk
Area 025-Intracoastal West-North Of Beach Blvd
Direction From Atlantic Blvd go North on Kernan Blvd, left on Red Hawk (stop light at Alden Rd), go through gate, bear left on Alexia Circle, right on Reese Way, home is on the right (corner lot at end of street
Interior
Interior Features Breakfast Bar, Entrance Foyer, Pantry, Primary Bathroom -Tub with Separate Shower, Split Bedrooms, Walk-In Closet(s)
Heating Central, Electric
Cooling Central Air, Electric
Flooring Carpet, Tile
Furnishings Unfurnished
Laundry Electric Dryer Hookup, In Unit, Washer Hookup
Exterior
Parking Features Attached, Garage, Garage Door Opener
Garage Spaces 2.0
Utilities Available Cable Connected, Electricity Connected, Sewer Connected, Water Connected
Amenities Available Gated, Maintenance Grounds, Management - Full Time, Management - Off Site, Playground
Roof Type Shingle
Porch Rear Porch, Screened
Total Parking Spaces 2
Garage Yes
Private Pool No
Building
Lot Description Corner Lot, Few Trees, Sprinklers In Front, Sprinklers In Rear
Sewer Public Sewer
Water Public
Architectural Style Contemporary
Structure Type Fiber Cement,Frame,Stone Veneer
New Construction No
Construction Status Updated/Remodeled
Others
HOA Name Redhawk Homeowners Assoc Inc
Senior Community No
Tax ID 1652836200
Security Features Security System Owned,Smoke Detector(s)
Acceptable Financing Cash, Conventional
Listing Terms Cash, Conventional






