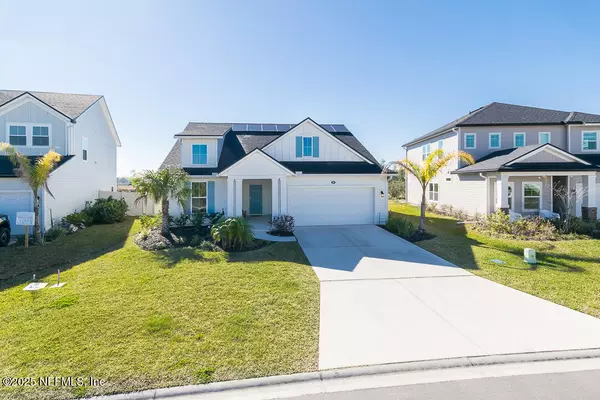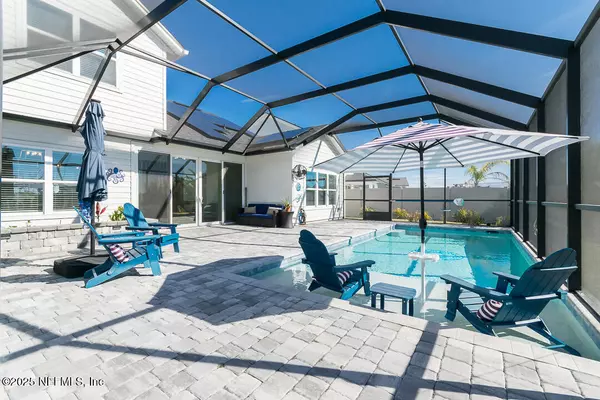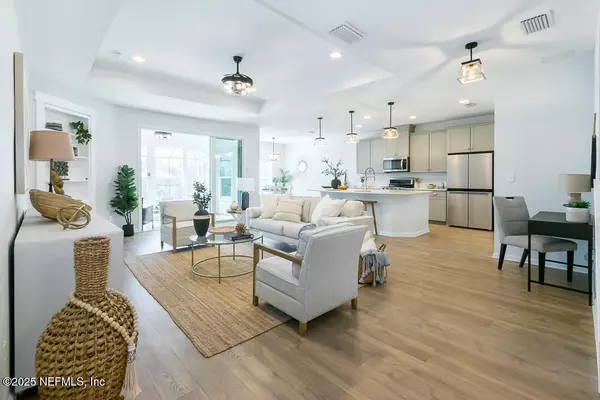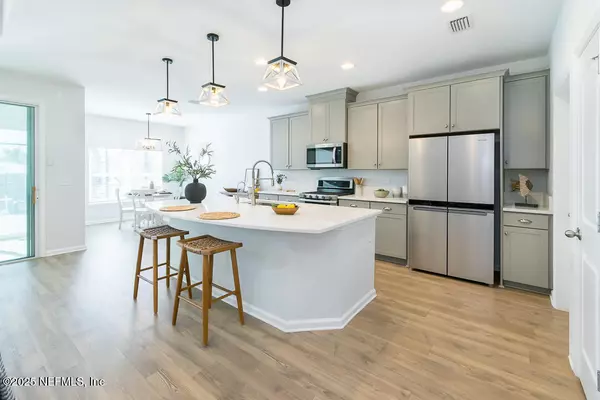281 NESS CIR St Augustine, FL 32095
4 Beds
3 Baths
2,189 SqFt
UPDATED:
02/26/2025 09:28 PM
Key Details
Property Type Single Family Home
Sub Type Single Family Residence
Listing Status Active
Purchase Type For Sale
Square Footage 2,189 sqft
Price per Sqft $308
Subdivision Beacon Lake Phase 2B
MLS Listing ID 2064794
Style Traditional,Other
Bedrooms 4
Full Baths 3
Construction Status Updated/Remodeled
HOA Fees $71/ann
HOA Y/N Yes
Originating Board realMLS (Northeast Florida Multiple Listing Service)
Year Built 2022
Annual Tax Amount $3,373
Lot Size 8,276 Sqft
Acres 0.19
Property Sub-Type Single Family Residence
Property Description
The main level boasts a sumptuous primary suite with a spa-like bath, two additional elegantly appointed bedrooms, a full bath with a walk-in shower, and a convenient laundry room. Ascend to the upper level to discover a private, oversized guest or secondary primary suite with a spacious full bath, offering unparalleled flexibility and comfort. This home is enhanced with numerous high-end upgrades, including new plush carpet in bedrooms, sophisticated lighting fixtures, a chic barn door, a water softener and health conscious, reverse osmosis system. The seller-paid solar system, a $65K value for buyer, has a transferable 25-year warranty and a history of significant energy savings. The private outdoor retreat is perfect for year-round indulgence.
Beacon Lake offers an unparalleled lifestyle with top-rated St. Johns School District. Exclusive community amenities: 43-acre paddle-friendly lake, a state-of-the-art Lake House with a fitness center, yoga studio, and culinary studio, a zero-entry pool, splash park, water slides, pickleball and tennis courts, a pristine sand beach, fire pit, and miles of scenic walking trails. Schedule your private tour today!
Location
State FL
County St. Johns
Community Beacon Lake Phase 2B
Area 304- 210 South
Direction From 1-95 S, take Exit 329-CR 210. Turn Left (east) onto CR 210. Turn Right onto Beacon Lake Parkway, then Right at traffic-circle onto Twin Creeks Dr. Turn Right onto Windermere way, then Left onto Ness Cir. Home is on the Left.
Interior
Interior Features Breakfast Bar, Breakfast Nook, Ceiling Fan(s), Eat-in Kitchen, Entrance Foyer, Guest Suite, Kitchen Island, Open Floorplan, Pantry, Primary Bathroom - Shower No Tub, Primary Downstairs, Split Bedrooms, Walk-In Closet(s)
Heating Central, Electric, Zoned
Cooling Central Air, Electric, Zoned
Flooring Carpet, Tile
Furnishings Unfurnished
Laundry Electric Dryer Hookup, Gas Dryer Hookup, Lower Level, Washer Hookup
Exterior
Exterior Feature Courtyard
Parking Features Additional Parking, Garage, Garage Door Opener
Garage Spaces 2.0
Fence Other
Pool In Ground, Heated, Pool Cover, Screen Enclosure
Utilities Available Cable Connected, Electricity Connected, Natural Gas Connected, Sewer Connected, Water Connected
Amenities Available Park
View Trees/Woods
Roof Type Shingle
Accessibility Accessible Bedroom, Accessible Central Living Area, Accessible Closets, Accessible Kitchen
Porch Covered, Front Porch, Rear Porch, Screened
Total Parking Spaces 2
Garage Yes
Private Pool No
Building
Lot Description Sprinklers In Front, Sprinklers In Rear
Faces North
Sewer Public Sewer
Water Public
Architectural Style Traditional, Other
Structure Type Fiber Cement
New Construction No
Construction Status Updated/Remodeled
Schools
Elementary Schools Lakeside Academy
Middle Schools Lakeside Academy
High Schools Beachside
Others
HOA Name Beacon Lake HOA / Meadow View at Twin Creeks CDD
Senior Community No
Tax ID 0237232860
Security Features Carbon Monoxide Detector(s),Smoke Detector(s)
Acceptable Financing Cash, Conventional, FHA, VA Loan
Listing Terms Cash, Conventional, FHA, VA Loan





