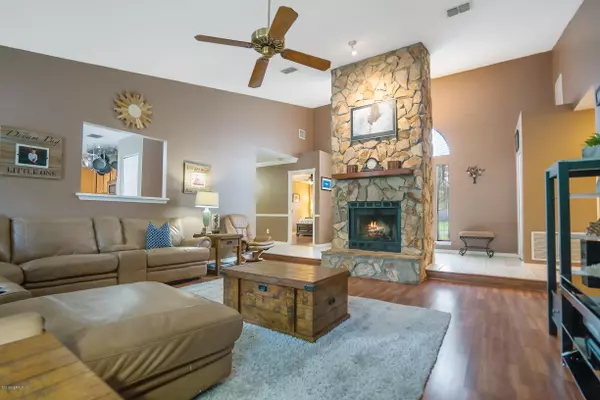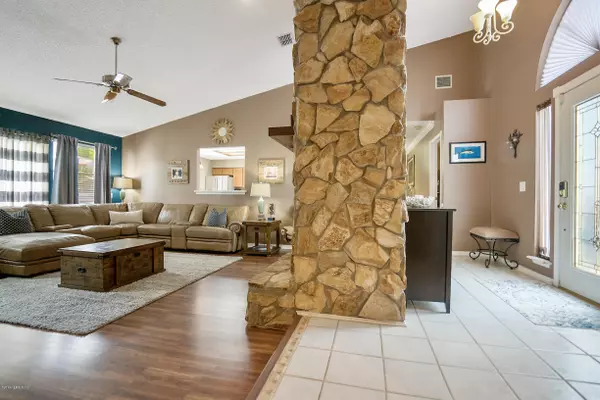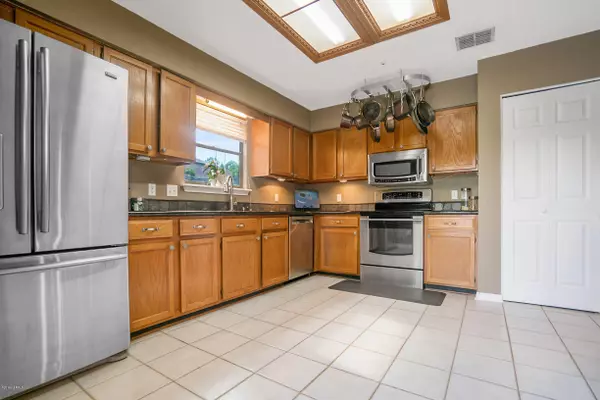$230,000
For more information regarding the value of a property, please contact us for a free consultation.
8427 AMBLESIDE CT Jacksonville, FL 32244
3 Beds
2 Baths
1,728 SqFt
Key Details
Sold Price $230,000
Property Type Single Family Home
Sub Type Single Family Residence
Listing Status Sold
Purchase Type For Sale
Square Footage 1,728 sqft
Price per Sqft $133
Subdivision Spencers Trace
MLS Listing ID 1020051
Sold Date 11/21/19
Bedrooms 3
Full Baths 2
HOA Fees $35/qua
HOA Y/N Yes
Originating Board realMLS (Northeast Florida Multiple Listing Service)
Year Built 1987
Property Description
Breath taking entry/foyer with the flagstone fireplace as a backdrop. Gorgeous formal dining room with hand crafted crown molding and wood laminate flooring to match the living room and hallways. HUGE living room and a stunning flagstone fireplace, with doors opening to the pool deck and hot tub. Open kitchen with spacious granite counter tops and modern stainless steel appliances; with a perfect kitchen dinette area overlooking the patio. Also opening to the patio/pool deck. Tile flooring throughout the kitchen and foyer. Lots of closet space throughout the entire home. Walk-in closet in the master bedroom and a massive walk in shower with gorgeous natural sunlight in the master bath. Large 3rd bedroom with another walk-in closet. Beautiful large outside patio/pool deck with a large hot tub; surrounded by breathtaking landscaping for a private oasis. Perfect for entertaining and grilling. The house is on a large pie shaped lot. Incredibly large backyard with privacy fence around the entire back and sides of the home. Large side yard has gravel under the grass and a double gate for easy access to park a boat or trailers. Also has a large shed for storage. The opposing side yard is completely graveled for a trampoline and/or kids playground. Elegant landscaping throughout the entire property.
This is the perfect home to raise a family in and entertain. Great location close to everything.
Location
State FL
County Duval
Community Spencers Trace
Area 067-Collins Rd/Argyle/Oakleaf Plantation (Duval)
Direction From I-295 turn South on Blanding Boulevard to Right on Argyle Forest Boulevard. Turn left approximately 3 miles onto Spencers Trace Drive then right on Ambleside Court.
Interior
Interior Features Eat-in Kitchen, Pantry, Primary Bathroom - Shower No Tub, Skylight(s), Vaulted Ceiling(s), Walk-In Closet(s)
Heating Central
Cooling Central Air
Flooring Carpet, Tile
Fireplaces Number 1
Fireplace Yes
Exterior
Parking Features Attached, Garage
Garage Spaces 2.0
Fence Back Yard
Pool In Ground
Roof Type Shingle
Porch Front Porch, Patio
Total Parking Spaces 2
Private Pool No
Building
Lot Description Cul-De-Sac
Water Public
New Construction No
Others
Tax ID 0164633092
Security Features Security System Owned,Smoke Detector(s)
Acceptable Financing Cash, Conventional, FHA, VA Loan
Listing Terms Cash, Conventional, FHA, VA Loan
Read Less
Want to know what your home might be worth? Contact us for a FREE valuation!

Our team is ready to help you sell your home for the highest possible price ASAP






