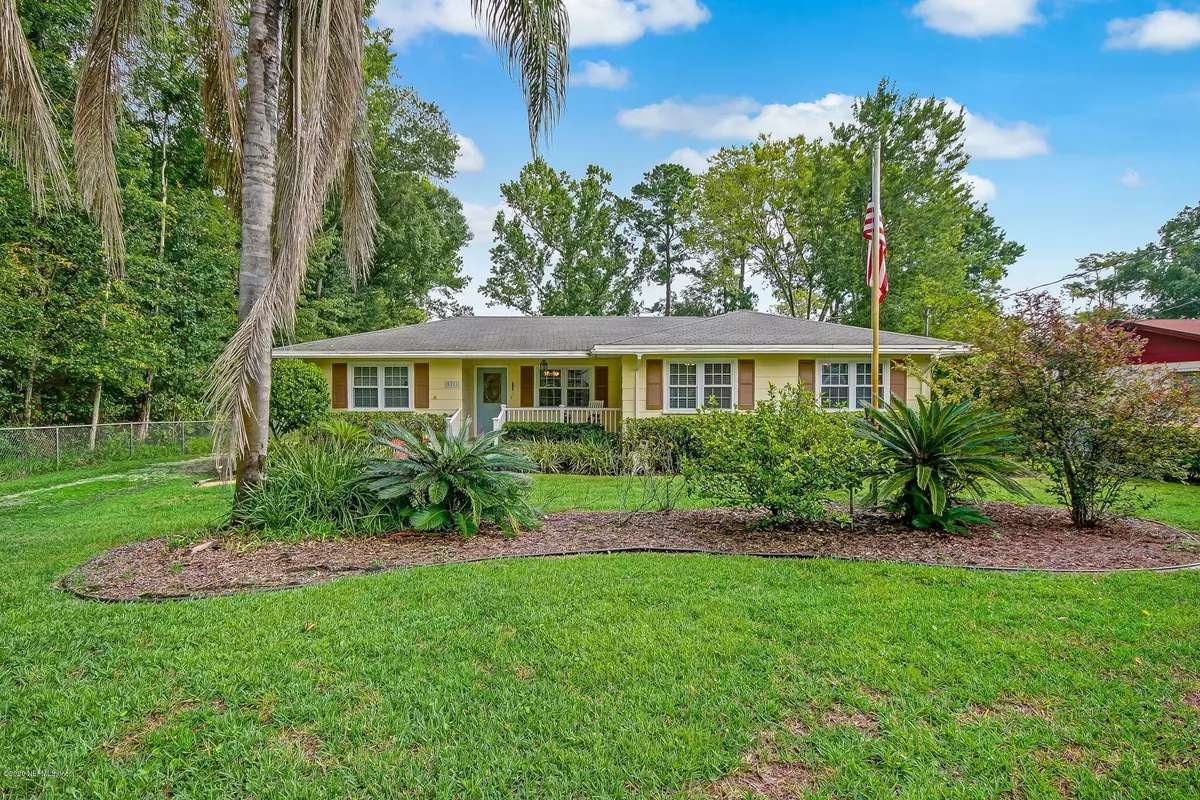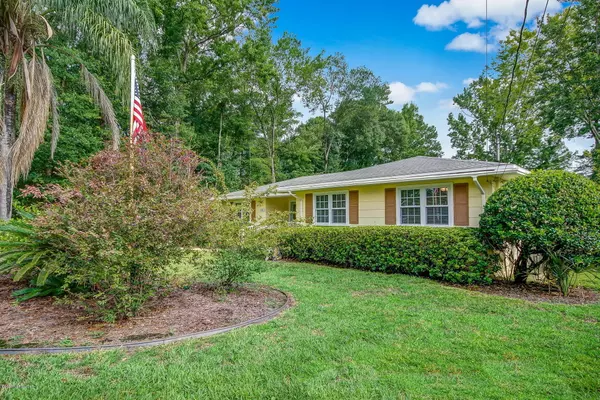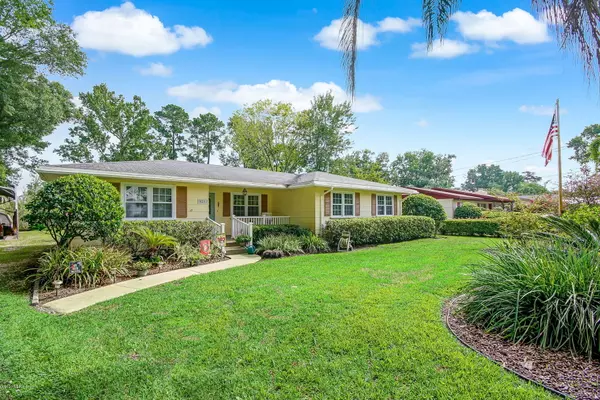$332,500
For more information regarding the value of a property, please contact us for a free consultation.
5211 GREENWAY DR N Jacksonville, FL 32244
3 Beds
2 Baths
1,868 SqFt
Key Details
Sold Price $332,500
Property Type Single Family Home
Sub Type Single Family Residence
Listing Status Sold
Purchase Type For Sale
Square Footage 1,868 sqft
Price per Sqft $177
Subdivision Ortega Hills
MLS Listing ID 1062356
Sold Date 10/02/20
Style Ranch
Bedrooms 3
Full Baths 2
HOA Y/N No
Year Built 1987
Lot Dimensions 85X227
Property Description
Well maintained home with lots of updates, large laundry room, bright updated kitchen and baths. private boat ramp. Approximately 2 minutes to Ortega River by boat. Boat house capable of housing two boats, 22' and 25' of length. One lift. Multiple out buildings, 20'x20' workshop and large 20'x27' climate controlled green house. 40' RV shed. Irrigation well. Fenced front and rear yard. Small metal shed does not convey. Conveniently located near NAS Jax's, Interstate, shopping and restaurants. All out buildings and shelter's being sold in as is condition. New roof and HVAC with accepted contract.
Location
State FL
County Duval
Community Ortega Hills
Area 056-Yukon/Wesconnett/Oak Hill
Direction From I-295 and US-17 or Roosevelt Blvd. Head North about 2 miles to L on to Ortega Hill Dr. Then R on to Greenway Dr. N. Home is near the end on the right.
Rooms
Other Rooms Boat House, Greenhouse, Shed(s)
Interior
Interior Features Eat-in Kitchen, Pantry, Primary Bathroom -Tub with Separate Shower, Walk-In Closet(s)
Heating Central, Electric, Heat Pump, Other
Cooling Central Air, Electric
Flooring Carpet
Exterior
Exterior Feature Boat Lift, Boat Ramp - Private
Parking Features Covered, RV Access/Parking
Fence Chain Link, Full
Pool None
Waterfront Description Canal Front,Navigable Water
Roof Type Shingle
Private Pool No
Building
Lot Description Cul-De-Sac, Other
Sewer Public Sewer
Water Public
Architectural Style Ranch
Structure Type Frame
New Construction No
Schools
Elementary Schools Sadie T. Tillis
Middle Schools Westside
High Schools Westside High School
Others
Tax ID 0987080000
Acceptable Financing Cash, Conventional, FHA, VA Loan
Listing Terms Cash, Conventional, FHA, VA Loan
Read Less
Want to know what your home might be worth? Contact us for a FREE valuation!

Our team is ready to help you sell your home for the highest possible price ASAP
Bought with FUTURE HOME REALTY INC






