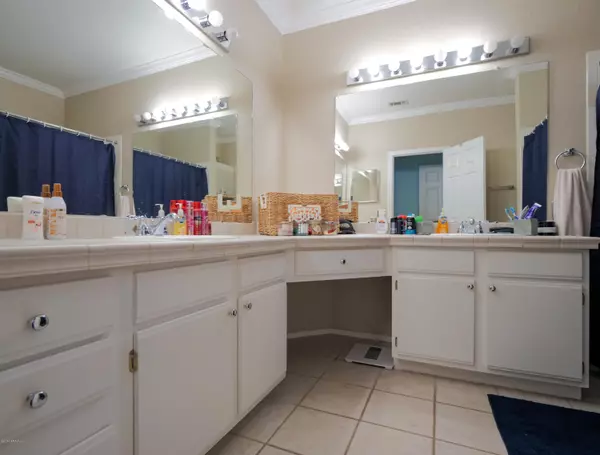$142,000
For more information regarding the value of a property, please contact us for a free consultation.
13810 SUTTON PARK DR N #122 Jacksonville, FL 32224
2 Beds
2 Baths
1,212 SqFt
Key Details
Sold Price $142,000
Property Type Condo
Sub Type Condominium
Listing Status Sold
Purchase Type For Sale
Square Footage 1,212 sqft
Price per Sqft $117
Subdivision Grand Reserve
MLS Listing ID 1030099
Sold Date 05/05/20
Style Contemporary,Flat
Bedrooms 2
Full Baths 2
HOA Fees $17/ann
HOA Y/N Yes
Originating Board realMLS (Northeast Florida Multiple Listing Service)
Year Built 1997
Property Description
This well appointed 2 bed/2 bath condo is located on the 2nd floor in the Grand Reserve. Fantastic floorplan for room-mates as both bedrooms have private baths. Water & sewer charges are included in monthly dues. Interior amenities include: in unit laundry rm, great storage & large closets throughout, wood look vinyl flooring, fireplace, white appliances & cabinets, granite counters, separate dining rm & flex rm. This unit includes an exterior storage shed on first floor.....great location for bikes, boogie boards, beach umbrellas and golf clubs.
LOCATION convenient to everything: JTB minutes down the street, beaches, colleges, hospitals, golf courses, restaurants, entertainment & shopping, all within 15 minutes in any direction.
Location
State FL
County Duval
Community Grand Reserve
Area 026-Intracoastal West-South Of Beach Blvd
Direction From JTB exit on Hodges Blvd. Hodges Blvd. to RT on Sutton Park Dr. Thru gate to first STOP sign, veer to the L, past clubhouse. Make the first RT. Building 100 on RT. Use the stairs on the L.
Interior
Interior Features Breakfast Bar, Entrance Foyer, Pantry, Primary Bathroom - Tub with Shower, Split Bedrooms, Walk-In Closet(s)
Heating Central, Heat Pump
Cooling Central Air
Flooring Carpet, Vinyl
Fireplaces Number 1
Fireplaces Type Gas
Fireplace Yes
Laundry Electric Dryer Hookup, Washer Hookup
Exterior
Parking Features Assigned
Pool Community, Other
Amenities Available Basketball Court, Clubhouse, Fitness Center, Jogging Path, Management - Full Time, Management- On Site, Spa/Hot Tub, Tennis Court(s)
Private Pool No
Building
Story 3
Sewer Public Sewer
Water Public
Architectural Style Contemporary, Flat
Level or Stories 3
New Construction No
Schools
Elementary Schools Chets Creek
Middle Schools Kernan
High Schools Atlantic Coast
Others
HOA Name WINDSOR PARKE
HOA Fee Include Insurance,Maintenance Grounds,Pest Control,Security
Tax ID 1677341080
Security Features Fire Sprinkler System,Security System Owned,Smoke Detector(s),Other
Acceptable Financing Cash, Conventional
Listing Terms Cash, Conventional
Read Less
Want to know what your home might be worth? Contact us for a FREE valuation!

Our team is ready to help you sell your home for the highest possible price ASAP
Bought with BRADY FINANCIAL GROUP LLC






