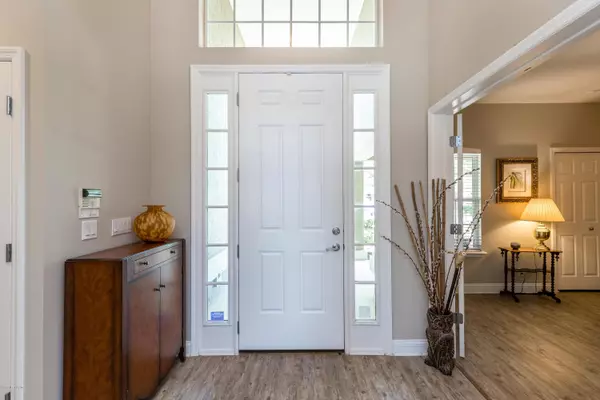$550,000
For more information regarding the value of a property, please contact us for a free consultation.
4402 TRADEWINDS DR Jacksonville, FL 32250
4 Beds
3 Baths
2,273 SqFt
Key Details
Sold Price $550,000
Property Type Single Family Home
Sub Type Single Family Residence
Listing Status Sold
Purchase Type For Sale
Square Footage 2,273 sqft
Price per Sqft $241
Subdivision Isle Of Palms
MLS Listing ID 1042775
Sold Date 07/30/20
Style Traditional
Bedrooms 4
Full Baths 3
HOA Y/N No
Originating Board realMLS (Northeast Florida Multiple Listing Service)
Year Built 2000
Property Description
Spectacular waterfront home in the popular Isle of Palms community! Enjoy water views, marine life and feathered friends in the oversized, screened outdoor living space! This four bedroom/three full bath home boasts newer luxury wide plank vinyl flooring, soaring ceilings and fresh paint. You will love entertaining in the open concept living areas, complete with gas fireplace and water views. Enjoy morning coffee watching the boats pass by in your kitchen, which is complete with corian counters, breakfast bar, and stainless-steel appliances. The inviting master suite includes plantation shutters, large walk in closet and lavish master bath with double sink vanity and whirlpool tub. The bonus room above garage can be used as bedroom, private office, game room or playroom . . . ..The choice is yours!!!! Expand your space with approx.. 500 sq. ft. of screened outdoor living space, complete with three ceiling fans and roll down shade. Hurricane shutters, washer and dryer all included! Conveniently located near JTB, Mayo Clinic, Town Center and the Beaches. Make your appointment today! You will be happy you did!
Location
State FL
County Duval
Community Isle Of Palms
Area 026-Intracoastal West-South Of Beach Blvd
Direction JTB East to North on San Pablo Pkwy. East on Sam Yepez Road. South on San Pablo Road S. East on Stacey Road. South on Tradewinds Dr. Home is on left.
Interior
Interior Features Breakfast Bar, Eat-in Kitchen, Entrance Foyer, Pantry, Primary Bathroom -Tub with Separate Shower, Split Bedrooms, Walk-In Closet(s)
Heating Central
Cooling Central Air
Fireplaces Number 1
Fireplace Yes
Exterior
Exterior Feature Storm Shutters
Parking Features Attached, Garage
Garage Spaces 2.0
Pool None
Waterfront Description Canal Front,Navigable Water
Roof Type Shingle
Porch Front Porch, Porch, Screened
Total Parking Spaces 2
Private Pool No
Building
Water Public
Architectural Style Traditional
Structure Type Frame,Stucco
New Construction No
Schools
Elementary Schools Seabreeze
Middle Schools Duncan Fletcher
High Schools Duncan Fletcher
Others
Tax ID 1801535585
Acceptable Financing Cash, Conventional, FHA, VA Loan
Listing Terms Cash, Conventional, FHA, VA Loan
Read Less
Want to know what your home might be worth? Contact us for a FREE valuation!

Our team is ready to help you sell your home for the highest possible price ASAP
Bought with WATSON REALTY CORP






