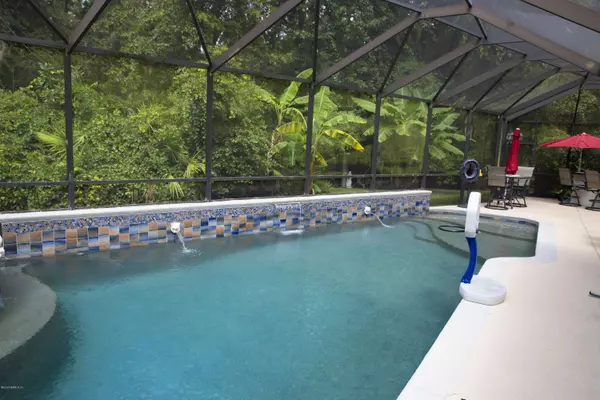$433,000
For more information regarding the value of a property, please contact us for a free consultation.
8848 HARPERS GLEN CT Jacksonville, FL 32256
5 Beds
4 Baths
3,428 SqFt
Key Details
Sold Price $433,000
Property Type Single Family Home
Sub Type Single Family Residence
Listing Status Sold
Purchase Type For Sale
Square Footage 3,428 sqft
Price per Sqft $126
Subdivision East Hampton
MLS Listing ID 1071553
Sold Date 10/19/20
Style Traditional
Bedrooms 5
Full Baths 3
Half Baths 1
HOA Fees $71/qua
HOA Y/N Yes
Originating Board realMLS (Northeast Florida Multiple Listing Service)
Year Built 1999
Property Description
Dramatic from the moment you open the upgraded double glass doors, you immediately notice the impressive staircase and the large travertine flooring that covers all the walkways. To the right is the office tucked away for privacy. To the left is the large formal dining room with wainscoting and beautiful chandelier. Ahead is the entrance to the family room, also with the 2 story high ceiling, and the back view of the gorgeous free form salt water heated and cooled pool complete with a soothing hot tub. The kitchen boasts many cabinets, double oven stove, large island with walk in pantry. Bedrooms galore and separated for may purposes, the master bedroom is located downstairs. There are two suites upstairs; each area has two bedrooms and a bath. Located in the middle is a large loft.
Location
State FL
County Duval
Community East Hampton
Area 024-Baymeadows/Deerwood
Direction I 295 to Baymeadows Rd. go west into East Hampton on Hampton Landing Dr. Turn right onto Harpers Glen Ct. House in on the right at the end of the cul de sac.
Rooms
Other Rooms Outdoor Kitchen
Interior
Interior Features Entrance Foyer, Kitchen Island, Pantry, Primary Bathroom -Tub with Separate Shower, Primary Downstairs, Walk-In Closet(s)
Heating Central, Electric, Heat Pump, Zoned
Cooling Central Air, Electric, Zoned
Flooring Carpet, Tile
Fireplaces Number 1
Fireplaces Type Wood Burning
Fireplace Yes
Laundry Electric Dryer Hookup, Washer Hookup
Exterior
Garage Additional Parking
Garage Spaces 2.0
Pool Community, In Ground, Heated, Screen Enclosure
Amenities Available Basketball Court, Playground, Tennis Court(s)
Waterfront No
View Protected Preserve
Roof Type Shingle
Porch Front Porch, Porch, Screened
Total Parking Spaces 2
Private Pool No
Building
Lot Description Cul-De-Sac, Sprinklers In Front, Sprinklers In Rear
Sewer Public Sewer
Water Public
Architectural Style Traditional
Structure Type Concrete,Stucco
New Construction No
Others
HOA Name Marsh Landing Prop
Tax ID 1677597105
Security Features Security System Owned,Smoke Detector(s)
Acceptable Financing Cash, Conventional, FHA, VA Loan
Listing Terms Cash, Conventional, FHA, VA Loan
Read Less
Want to know what your home might be worth? Contact us for a FREE valuation!

Our team is ready to help you sell your home for the highest possible price ASAP
Bought with WATSON REALTY CORP






