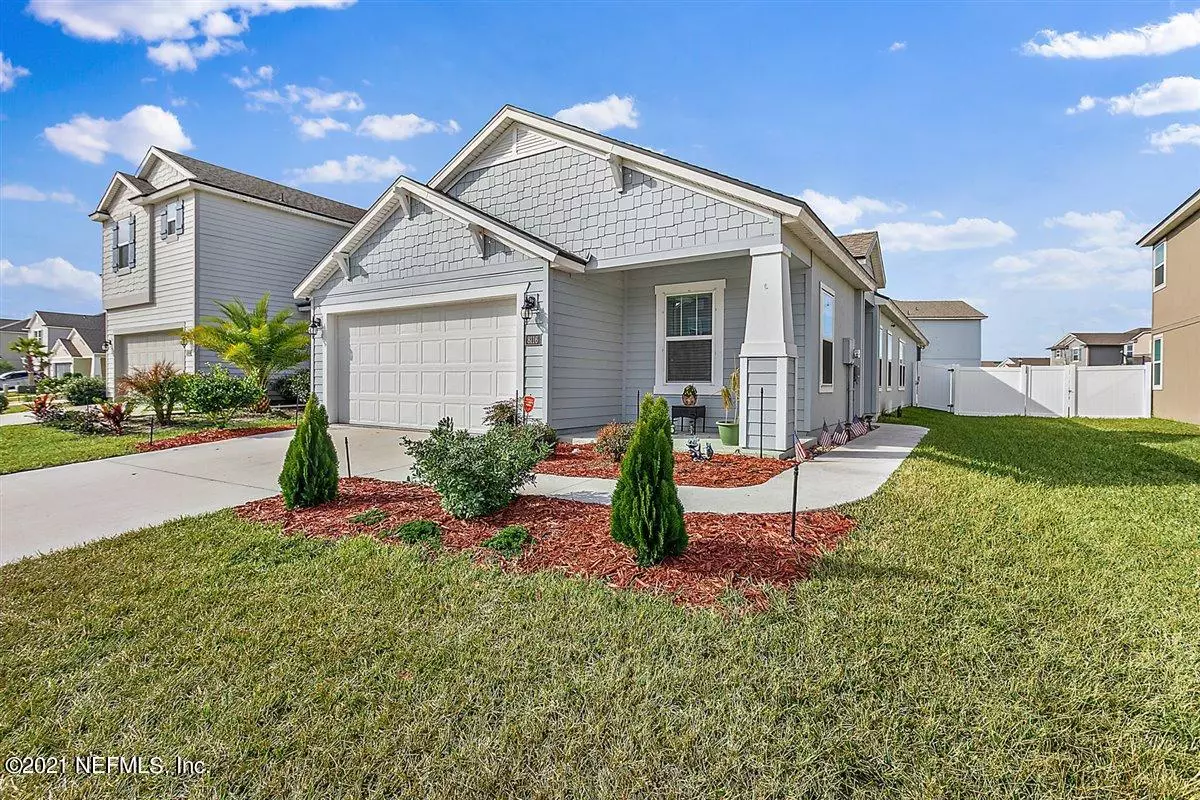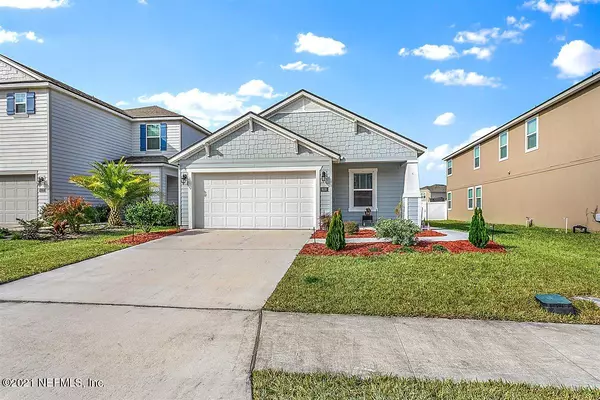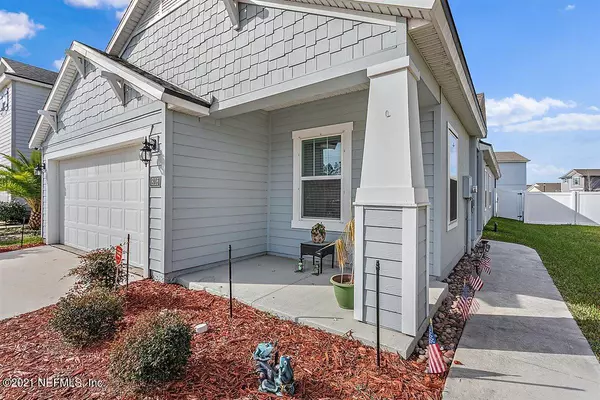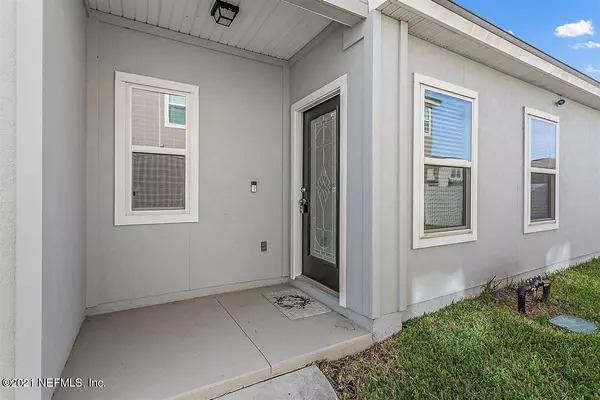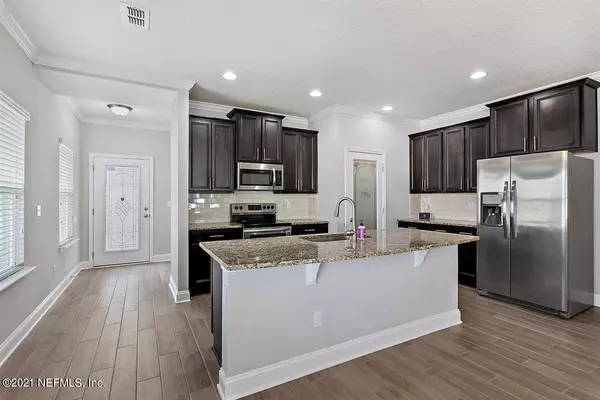$262,000
For more information regarding the value of a property, please contact us for a free consultation.
8116 DANCING FOX ST Jacksonville, FL 32222
4 Beds
2 Baths
1,784 SqFt
Key Details
Sold Price $262,000
Property Type Single Family Home
Sub Type Single Family Residence
Listing Status Sold
Purchase Type For Sale
Square Footage 1,784 sqft
Price per Sqft $146
Subdivision Fox Creek
MLS Listing ID 1090389
Sold Date 02/16/21
Style Traditional
Bedrooms 4
Full Baths 2
HOA Fees $56/qua
HOA Y/N Yes
Originating Board realMLS (Northeast Florida Multiple Listing Service)
Year Built 2018
Property Description
This beautiful single-family home is located in the Fox Creek community! This lovely 1784 sq, ft., 4 bedrooms, 2 complete bathrooms home is move-in ready. This home was built in 2018 and features an open floor plan and includes a large pantry, a spacious kitchen island, stainless steel kitchen appliances, large laundry room with washer and dryer included, screened-in lanai with ceiling fan, master bath with dual sinks, and a spacious and frameless walk-in shower and a 2-car garage. Upgraded features include granite countertops, porcelain plank tile throughout the main living spaces, ceiling fans with light kits, sprinkler system, a vinyl fenced-in yard, 5 ¼ inch baseboards complimenting the crown molding throughout the home. There are also floodlights on the exterior that are motion-censored and a Ring doorbell. The community amenities include a clubhouse, tennis courts, fitness center, walking/jogging path, playground, splash park, and resort-style swimming pool, perfect for all of your family gatherings! All of these amazing features are included with a low quarterly HOA fee and no CDD fee. This home is conveniently located near the newly constructed Florida First Coast Highway, 1-295, 1-10, and 1-95 making it easy to navigate through Jacksonville! Contact me today and make this your Home Sweet Home!
Location
State FL
County Duval
Community Fox Creek
Area 067-Collins Rd/Argyle/Oakleaf Plantation (Duval)
Direction From I-295, take exit 12, Blanding Blvd S. Take 2nd right onto Argyle Forest Blvd, travel 6.4 miles then take first right onto Cecil Connector Rd, then right at Kit Fox Pkwy.
Rooms
Other Rooms Other
Interior
Interior Features Breakfast Bar, Entrance Foyer, Pantry, Primary Bathroom - Shower No Tub, Split Bedrooms, Walk-In Closet(s)
Heating Central
Cooling Central Air
Flooring Tile
Fireplaces Type Other
Fireplace Yes
Laundry Electric Dryer Hookup, Washer Hookup
Exterior
Parking Features Additional Parking, Attached, Garage
Garage Spaces 2.0
Pool Community, None
Amenities Available Clubhouse, Jogging Path, Playground, Tennis Court(s)
Roof Type Shingle
Porch Patio, Porch, Screened
Total Parking Spaces 2
Private Pool No
Building
Lot Description Sprinklers In Front, Sprinklers In Rear
Sewer Public Sewer
Water Public
Architectural Style Traditional
Structure Type Fiber Cement,Frame
New Construction No
Schools
Elementary Schools Enterprise
Middle Schools Charger Academy
High Schools Westside High School
Others
Tax ID 0164107930
Security Features Security System Owned,Smoke Detector(s)
Acceptable Financing Cash, Conventional, FHA, VA Loan
Listing Terms Cash, Conventional, FHA, VA Loan
Read Less
Want to know what your home might be worth? Contact us for a FREE valuation!

Our team is ready to help you sell your home for the highest possible price ASAP
Bought with THE SHOP REAL ESTATE CO


