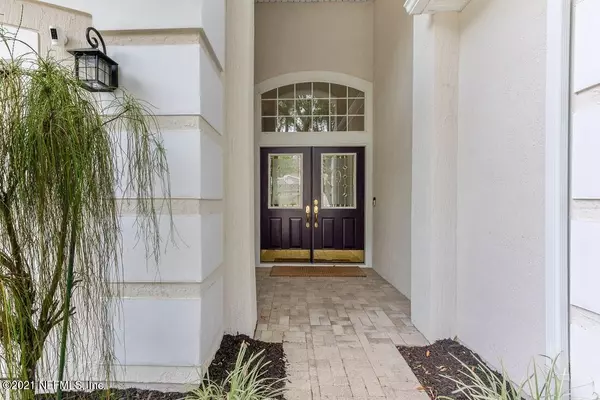$470,000
For more information regarding the value of a property, please contact us for a free consultation.
10612 CRESTON GLEN CIR E Jacksonville, FL 32256
3 Beds
2 Baths
2,075 SqFt
Key Details
Sold Price $470,000
Property Type Single Family Home
Sub Type Single Family Residence
Listing Status Sold
Purchase Type For Sale
Square Footage 2,075 sqft
Price per Sqft $226
Subdivision East Hampton
MLS Listing ID 1112395
Sold Date 07/15/21
Style Traditional
Bedrooms 3
Full Baths 2
HOA Fees $71/qua
HOA Y/N Yes
Originating Board realMLS (Northeast Florida Multiple Listing Service)
Year Built 2001
Lot Dimensions 60x176
Property Description
Just in Time for Summer!! This Spectacular 3 Bedroom 2 Bath w/Screened/Heated Saltwater Pool sits on a Large Preserve Lot in the Wonderful Community of East Hampton. This Home has been Tastefully Updated & the Pride of Ownership Shows. The Bright Open Floor Plan Features a Amazing Kitchen w/New Cabinets w/Soft Close Drawers/Doors, Quartz Counters & Stainless Appliances, Beautiful Wood Floors Throughout, Carpet in 2 Bedrooms, Soaring 11ft Ceilings, Family Room w/Gas Fireplace, Screened Salt Pool w/Pebble Tech Finish, Large Master Bedroom, Closet & Wonderful Bathroom w/Walk-in Shower & Garden Tub, Rinnai Tankless Water Heater, Water Softener, New Roof '20, Collapsible Sliding Glass Doors Lead to the Covered Sitting Area Overlooking the Pool & Peaceful Preserve Lot...This Home is a MUST See!
Location
State FL
County Duval
Community East Hampton
Area 024-Baymeadows/Deerwood
Direction From I-295 take Baymeadows Rd West...Turn Left on Hampton Landing Dr...Turn Left on Creston Glen...Home is on the Right
Interior
Interior Features Breakfast Bar, Breakfast Nook, Eat-in Kitchen, Entrance Foyer, Pantry, Primary Bathroom -Tub with Separate Shower, Primary Downstairs, Split Bedrooms, Vaulted Ceiling(s), Walk-In Closet(s)
Heating Central
Cooling Central Air
Flooring Carpet, Tile, Wood
Fireplaces Number 1
Fireplaces Type Gas
Fireplace Yes
Laundry Electric Dryer Hookup, Washer Hookup
Exterior
Garage Guest
Garage Spaces 2.0
Fence Full
Pool Community, In Ground, Electric Heat, Heated, Salt Water, Screen Enclosure
Amenities Available Basketball Court, Clubhouse, Jogging Path, Playground, Tennis Court(s), Trash
Waterfront No
View Protected Preserve
Roof Type Shingle
Porch Front Porch, Patio
Total Parking Spaces 2
Private Pool No
Building
Lot Description Sprinklers In Front, Sprinklers In Rear
Sewer Public Sewer
Water Public
Architectural Style Traditional
Structure Type Frame,Stucco
New Construction No
Schools
Elementary Schools Twin Lakes Academy
Middle Schools Twin Lakes Academy
High Schools Atlantic Coast
Others
HOA Name East Hampton HOA
Tax ID 1677599500
Acceptable Financing Cash, Conventional, FHA, VA Loan
Listing Terms Cash, Conventional, FHA, VA Loan
Read Less
Want to know what your home might be worth? Contact us for a FREE valuation!

Our team is ready to help you sell your home for the highest possible price ASAP
Bought with RENEWAL REALTY & REDESIGN






