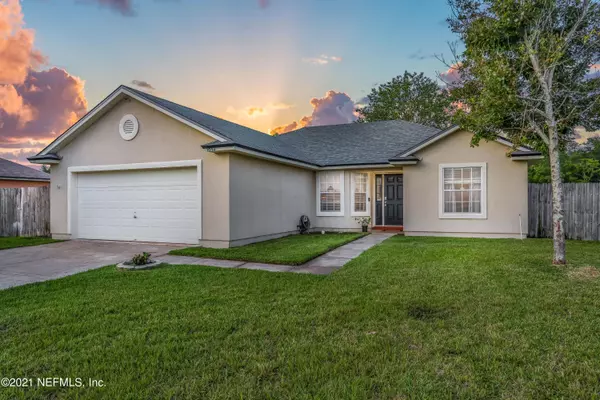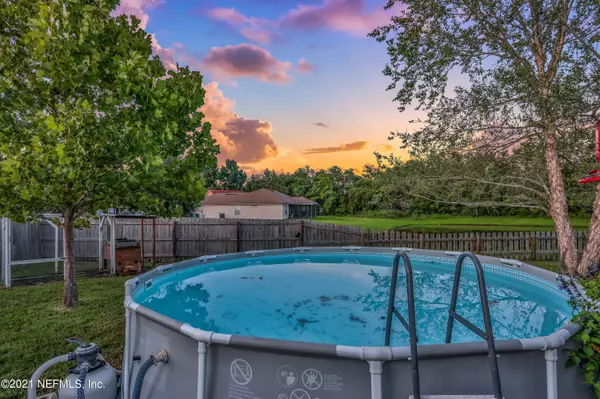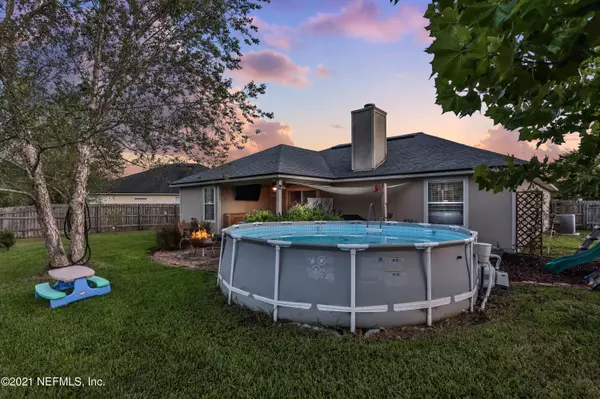$240,000
For more information regarding the value of a property, please contact us for a free consultation.
11753 CROOKED RIVER RD Jacksonville, FL 32219
3 Beds
2 Baths
1,519 SqFt
Key Details
Sold Price $240,000
Property Type Single Family Home
Sub Type Single Family Residence
Listing Status Sold
Purchase Type For Sale
Square Footage 1,519 sqft
Price per Sqft $157
Subdivision Rolling River Estates
MLS Listing ID 1118080
Sold Date 07/30/21
Bedrooms 3
Full Baths 2
HOA Fees $26/qua
HOA Y/N Yes
Originating Board realMLS (Northeast Florida Multiple Listing Service)
Year Built 2006
Property Description
***No other offers will be accepted. Reviewing all offers received*** Dreams do come true at this trendy cul-de-sac farmhouse style home on a 0.26 acre estate that has a water view! Custom features include an above ground pool, BONUS room that can be a 4th bedroom or office, double tray ceiling in the primary bedroom, a fireplace, an oversized covered patio, beautiful vinyl plank floors, dreamy kitchen with loads of cabinet space, and so much more. Around the home you have a private and serene paradise that features a gorgeous water view, rock and stone walkways, a children's playground, and all in a show stopping design! Perfect for entertaining or ending your day with relaxation.Conveniently you will have quick access to premium shopping, the beach, and dining for everyone's taste!
Location
State FL
County Duval
Community Rolling River Estates
Area 091-Garden City/Airport
Direction I295 N to W on Dunn Avenue, R on Rolling River Blvd, L on Crooked River Road. Home is on the left in Cul-De-Sac
Interior
Interior Features Breakfast Bar, Eat-in Kitchen, Entrance Foyer, Pantry, Primary Bathroom -Tub with Separate Shower, Primary Downstairs, Split Bedrooms, Walk-In Closet(s)
Heating Central, Electric
Cooling Central Air, Electric
Flooring Carpet, Vinyl
Fireplaces Number 1
Fireplace Yes
Laundry Electric Dryer Hookup, Washer Hookup
Exterior
Parking Features Additional Parking, Attached, Garage
Garage Spaces 2.0
Pool Above Ground
Waterfront Description Pond
View Water
Roof Type Shingle
Porch Porch
Total Parking Spaces 2
Private Pool No
Building
Lot Description Cul-De-Sac, Sprinklers In Front, Sprinklers In Rear
Sewer Public Sewer
Water Public
Structure Type Stucco
New Construction No
Others
HOA Name RIVER CITY MGT SVCS
Tax ID 0038093738
Security Features Security System Owned,Smoke Detector(s)
Acceptable Financing Cash, Conventional, FHA, VA Loan
Listing Terms Cash, Conventional, FHA, VA Loan
Read Less
Want to know what your home might be worth? Contact us for a FREE valuation!

Our team is ready to help you sell your home for the highest possible price ASAP
Bought with RE/MAX SPECIALISTS






