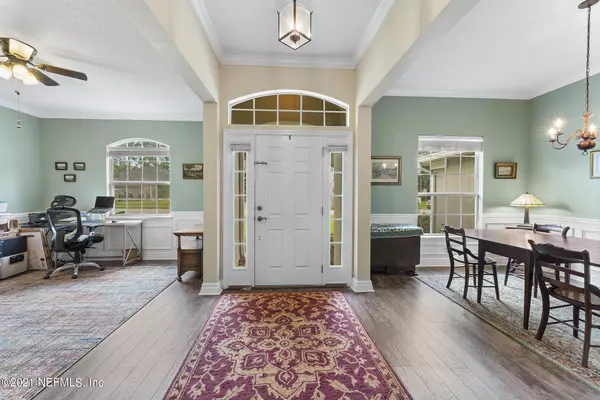$365,000
For more information regarding the value of a property, please contact us for a free consultation.
2363 CROOKED PINE LN Fleming Island, FL 32003
3 Beds
2 Baths
2,025 SqFt
Key Details
Sold Price $365,000
Property Type Single Family Home
Sub Type Single Family Residence
Listing Status Sold
Purchase Type For Sale
Square Footage 2,025 sqft
Price per Sqft $180
Subdivision Fleming Island Plant
MLS Listing ID 1125884
Sold Date 10/01/21
Style Ranch
Bedrooms 3
Full Baths 2
HOA Fees $6/ann
HOA Y/N Yes
Originating Board realMLS (Northeast Florida Multiple Listing Service)
Year Built 2006
Lot Dimensions 0.22 Acres
Property Description
**Multiple Offers: Deadline 7 PM 8/22/21** Welcome to your Private Oasis in the heart of Fleming Island! The gorgeous kitchen has updated MARBLE Counters w/ Travertine backsplash, 42 in maple cabinets, & upgraded appliances...all this overlooks the large family room w/ wood-burning fireplace & huge sliders which take you to the private screened lanai! Next comes your NEW Custom 2-level wood deck, which is perched over the fenced yard...perfect for watching the deer, turkey, & hummingbirds!! This Impeccable Home has it all: Fresh paint & newer carpet, ceramic tile, wood-styled floors, split floorplan, high ceilings, new crown moulding, wainscotting (in LR, DR & Entry) & More! Walk or bike along miles of trails to world-class FIP amenities, pools, water slide, restaurants, golf, tennis! tennis!
Location
State FL
County Clay
Community Fleming Island Plant
Area 124-Fleming Island-Sw
Direction From I-295, follow Hwy 17 South. Turn RT on Fleming Plantation Blvd. LT on Town Center Blvd. RT on Cypress Glen Dr. LT on Majestic View Ln. LT on Crooked Pine Ln and house will be on RT.
Interior
Interior Features Breakfast Bar, Breakfast Nook, Eat-in Kitchen, Entrance Foyer, Pantry, Primary Bathroom -Tub with Separate Shower, Primary Downstairs, Split Bedrooms, Vaulted Ceiling(s), Walk-In Closet(s)
Heating Central, Other
Cooling Central Air
Flooring Carpet, Laminate, Tile
Fireplaces Number 1
Fireplaces Type Wood Burning
Fireplace Yes
Laundry Electric Dryer Hookup, Washer Hookup
Exterior
Parking Features Additional Parking, Attached, Garage
Garage Spaces 2.0
Fence Back Yard
Pool Community
Amenities Available Basketball Court, Children's Pool, Clubhouse, Golf Course, Jogging Path, Playground, Tennis Court(s)
View Protected Preserve
Roof Type Shingle
Porch Deck, Patio, Porch
Total Parking Spaces 2
Private Pool No
Building
Lot Description Sprinklers In Front, Sprinklers In Rear
Sewer Public Sewer
Water Public
Architectural Style Ranch
Structure Type Frame,Stucco
New Construction No
Schools
Elementary Schools Thunderbolt
Middle Schools Green Cove Springs
High Schools Fleming Island
Others
Tax ID 38052601426604384
Acceptable Financing Cash, Conventional, FHA, VA Loan
Listing Terms Cash, Conventional, FHA, VA Loan
Read Less
Want to know what your home might be worth? Contact us for a FREE valuation!

Our team is ready to help you sell your home for the highest possible price ASAP
Bought with WATSON REALTY CORP






