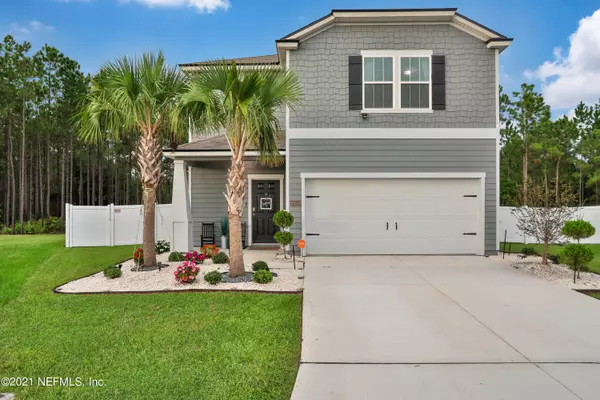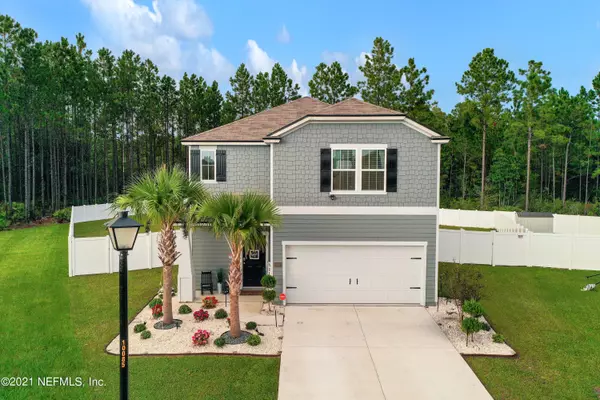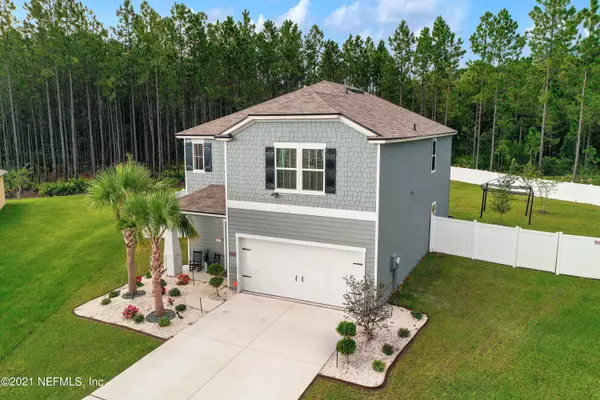$340,000
For more information regarding the value of a property, please contact us for a free consultation.
10083 RUNNING FOX CT Jacksonville, FL 32222
4 Beds
3 Baths
2,165 SqFt
Key Details
Sold Price $340,000
Property Type Single Family Home
Sub Type Single Family Residence
Listing Status Sold
Purchase Type For Sale
Square Footage 2,165 sqft
Price per Sqft $157
Subdivision Fox Creek
MLS Listing ID 1132752
Sold Date 11/22/21
Style Traditional
Bedrooms 4
Full Baths 2
Half Baths 1
HOA Fees $56/qua
HOA Y/N Yes
Originating Board realMLS (Northeast Florida Multiple Listing Service)
Year Built 2020
Property Description
** Highest and Best due 09/26/21 by 12:00 **
Welcome Home to this 4 bedroom, 2.5 bath, almost new home, in the highly coveted community of Oakleaf Plantation! This like-new, DR Horton built, Sunnydale model in Fox Creek offers more than 2100 sq ft of living space, an open concept floorpan with kitchen/living/dining combo and half bath downstairs, and two additional bathrooms, along with all 4 bedrooms and laundry located upstairs. This home comes with one of the largest lots in the neighborhood, backs up to a preserve and the back yard is fully fenced in!!
Fox Creek is just moments from all the conveniences of Oakleaf Plantation town center, with an easy commute to major roadways, Cecil Field, and NAS Jacksonville. Amenities include community pool, splash pad, playground, workout facility, volleyball, and tennis courts. Call to schedule your private tour today!
Location
State FL
County Duval
Community Fox Creek
Area 067-Collins Rd/Argyle/Oakleaf Plantation (Duval)
Direction From Argyle Forest Blvd. Turn right onto Cecil Connector Rd. Right onto Kit Fox Pkwy. Take 2nd exit at round about. Left onto Cape Fox Dr. Right onto Running Fox Ct.
Interior
Interior Features Breakfast Bar, Entrance Foyer, Kitchen Island, Pantry, Primary Bathroom - Tub with Shower, Walk-In Closet(s)
Heating Central
Cooling Central Air
Flooring Carpet, Vinyl
Laundry Electric Dryer Hookup, Washer Hookup
Exterior
Parking Features Attached, Garage
Garage Spaces 2.0
Fence Back Yard, Vinyl
Pool Community, None
Amenities Available Children's Pool, Clubhouse, Fitness Center, Playground, Tennis Court(s)
Roof Type Shingle
Porch Front Porch, Patio
Total Parking Spaces 2
Private Pool No
Building
Sewer Public Sewer
Water Public
Architectural Style Traditional
Structure Type Fiber Cement,Frame
New Construction No
Schools
Elementary Schools Enterprise
High Schools Westside High School
Others
HOA Name Fox Creek at Oakleaf
Tax ID 0164109545
Acceptable Financing Cash, Conventional, FHA, VA Loan
Listing Terms Cash, Conventional, FHA, VA Loan
Read Less
Want to know what your home might be worth? Contact us for a FREE valuation!

Our team is ready to help you sell your home for the highest possible price ASAP
Bought with SOVEREIGN REAL ESTATE GROUP






