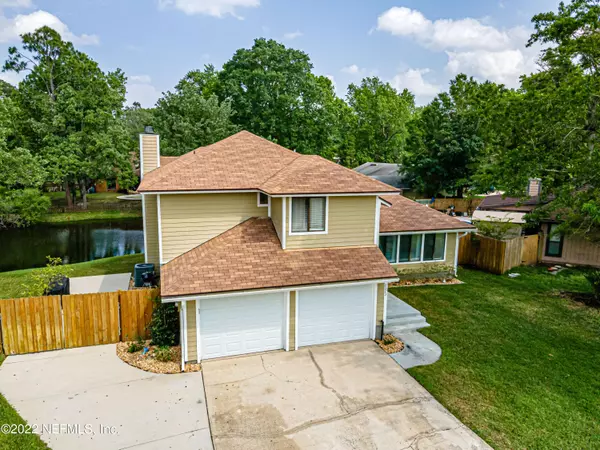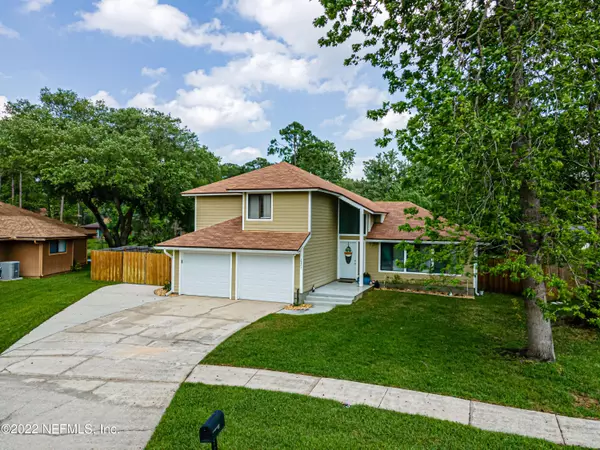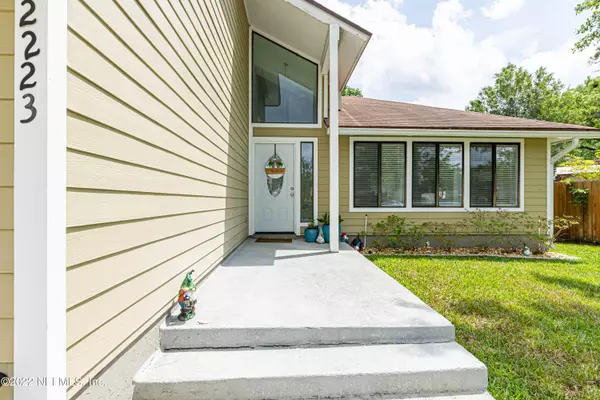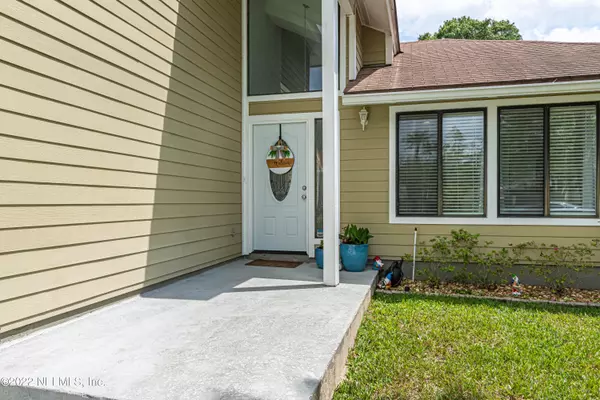$475,000
For more information regarding the value of a property, please contact us for a free consultation.
2223 MESCALARO WAY Jacksonville, FL 32246
3 Beds
3 Baths
1,718 SqFt
Key Details
Sold Price $475,000
Property Type Single Family Home
Sub Type Single Family Residence
Listing Status Sold
Purchase Type For Sale
Square Footage 1,718 sqft
Price per Sqft $276
Subdivision Indian Springs
MLS Listing ID 1162114
Sold Date 05/27/22
Style Contemporary
Bedrooms 3
Full Baths 2
Half Baths 1
HOA Fees $30/ann
HOA Y/N Yes
Originating Board realMLS (Northeast Florida Multiple Listing Service)
Year Built 1987
Lot Dimensions 80 x 110
Property Description
HIGHEST AND BEST IS DUE SUNDAY, APRIL 10TH BY 5:00 P.M. OPEN HOUSE SCHEDULED FOR SATURDAY AND SUNDAY, APRIL 9TH AND 10TH FROM 12-3. Indian Springs community is the perfect location for all. Close proximity to shopping, entertainment, schools, hospitals, the beautiful beaches and much more. This amazing and adorable 3 bedroom 2 & a half bath home sits on a beautiful lot with majestic water views. Bring your boat or RV & park on the extended pad with double gates. Enjoy your evenings on the expansive green space that awaits you in your tranquil back yard. Complete glass Florida Room is perfect for outdoor dinners and parties. Windows adorn the front and back of the home to let the sunshine beam through. Custom finishes give you the feeling that you just walked into a Pottery Barn. The kitchen is a chefs delight that offers slate GE appliances,
granite counter tops and white shaker cabinets. It's a lovely home!
Wash and dryer do not convey, Open shelving cabinet in kitchen does not convey, ALL curtains do not convey, and security system, OPEN HOUSE SCHEDULED FOR SATURDAY AND SUNDAY, APRIL 9TH AND 10TH FROM 12-3.
Location
State FL
County Duval
Community Indian Springs
Area 025-Intracoastal West-North Of Beach Blvd
Direction From Hodges Blvd and Atlantic Blvd head east on Atlantic blvd about 0.7 mi turn left onto Indian Springs Dr. then turn left onto Mescalaro Way, Destination will be on the left.
Interior
Interior Features Breakfast Bar, Eat-in Kitchen, Entrance Foyer, Pantry, Primary Bathroom - Shower No Tub, Split Bedrooms, Vaulted Ceiling(s), Walk-In Closet(s)
Heating Central
Cooling Central Air
Flooring Carpet, Laminate, Tile
Fireplaces Number 1
Fireplaces Type Wood Burning
Fireplace Yes
Exterior
Exterior Feature Balcony
Parking Features Attached, Garage, RV Access/Parking
Garage Spaces 2.0
Fence Wood
Pool None
Utilities Available Cable Available
Amenities Available Tennis Court(s)
View Water
Roof Type Shingle
Porch Front Porch, Patio
Total Parking Spaces 2
Private Pool No
Building
Sewer Public Sewer
Water Public
Architectural Style Contemporary
Structure Type Fiber Cement,Frame
New Construction No
Schools
Elementary Schools Abess Park
Middle Schools Duncan Fletcher
High Schools Sandalwood
Others
Tax ID 1652702210
Acceptable Financing Cash, Conventional, FHA, VA Loan
Listing Terms Cash, Conventional, FHA, VA Loan
Read Less
Want to know what your home might be worth? Contact us for a FREE valuation!

Our team is ready to help you sell your home for the highest possible price ASAP
Bought with ERA DAVIS & LINN






