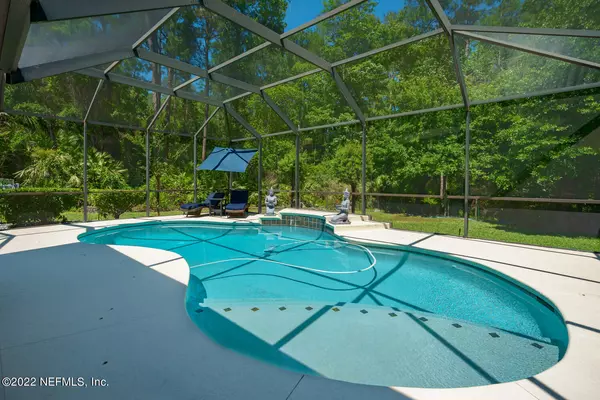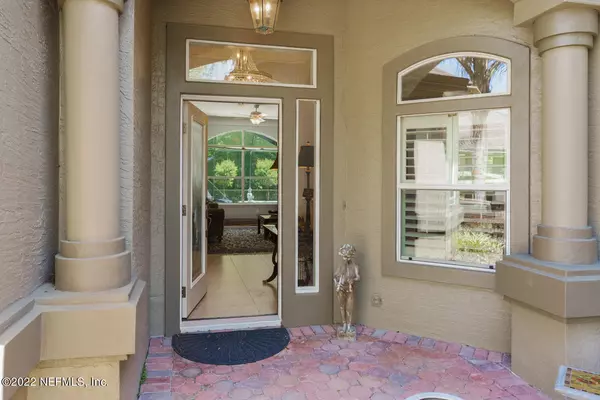$630,000
For more information regarding the value of a property, please contact us for a free consultation.
276 SWEETBRIER BRANCH LN Jacksonville, FL 32259
4 Beds
3 Baths
2,562 SqFt
Key Details
Sold Price $630,000
Property Type Single Family Home
Sub Type Single Family Residence
Listing Status Sold
Purchase Type For Sale
Square Footage 2,562 sqft
Price per Sqft $245
Subdivision Fox Creek
MLS Listing ID 1170306
Sold Date 07/25/22
Style Traditional
Bedrooms 4
Full Baths 3
HOA Fees $39/ann
HOA Y/N Yes
Originating Board realMLS (Northeast Florida Multiple Listing Service)
Year Built 1997
Property Description
Live the Julington Creek Plantation Lifestyle in this immaculately kept Pool home located on a preserve lot. The moment you arrive, take note of the perfectly manicured landscaping passing a waterfall fountain in the courtyard at the front door. This home has 3/4 bedrooms, 3 full bathrooms, dining room or office space, living room, family room opens to kitchen. Large room upstairs with full bath and closet, good location for gameroom or private 4th bedroom. Home is move in ready and loaded with improvements: Roof replaced 2017, Windows and entry doors replaced in 2019, Exterior been painted, interior painted in March of 2022 including pool deck. New refrigerator and newer double oven and microwave. Maple cabinets with granite counter-tops New energy efficient pool pump & chlorinator Transferable termite bond maintained with Massey Services and pest control managed through Lindsey Pest Services.
Location
State FL
County St. Johns
Community Fox Creek
Area 301-Julington Creek/Switzerland
Direction SR 13 S to Race Track -Lt. on Race Track-1st light take right on to Durbin Creek Rd-At roundabout take 2nd exit, still on Durbin Creek-Rt. after Pool onto Cattail. Lt at 1st street -3rd home on left
Interior
Interior Features Breakfast Bar, Entrance Foyer, Pantry, Primary Bathroom -Tub with Separate Shower, Primary Downstairs, Split Bedrooms, Vaulted Ceiling(s), Walk-In Closet(s)
Heating Central, Electric, Heat Pump, Zoned
Cooling Central Air, Electric, Zoned
Flooring Tile, Wood
Fireplaces Number 1
Fireplaces Type Wood Burning
Fireplace Yes
Laundry Electric Dryer Hookup, Washer Hookup
Exterior
Parking Features Detached, Garage, Garage Door Opener
Garage Spaces 2.0
Fence Wood
Pool Community, In Ground, Other, Pool Sweep, Screen Enclosure
Utilities Available Cable Available, Cable Connected
Amenities Available Basketball Court, Clubhouse, Fitness Center, Golf Course, Jogging Path, Playground, Tennis Court(s), Trash
View Protected Preserve
Roof Type Shingle
Porch Front Porch, Patio, Screened
Total Parking Spaces 2
Private Pool No
Building
Lot Description Cul-De-Sac, Sprinklers In Front, Sprinklers In Rear, Wooded
Sewer Public Sewer
Water Public
Architectural Style Traditional
Structure Type Frame,Stucco
New Construction No
Schools
Elementary Schools Julington Creek
Middle Schools Fruit Cove
High Schools Allen D. Nease
Others
HOA Name Vesta Properties
Tax ID 2490210300
Security Features Smoke Detector(s)
Acceptable Financing Cash, Conventional, FHA, VA Loan
Listing Terms Cash, Conventional, FHA, VA Loan
Read Less
Want to know what your home might be worth? Contact us for a FREE valuation!

Our team is ready to help you sell your home for the highest possible price ASAP
Bought with THE BASEL HOUSE






