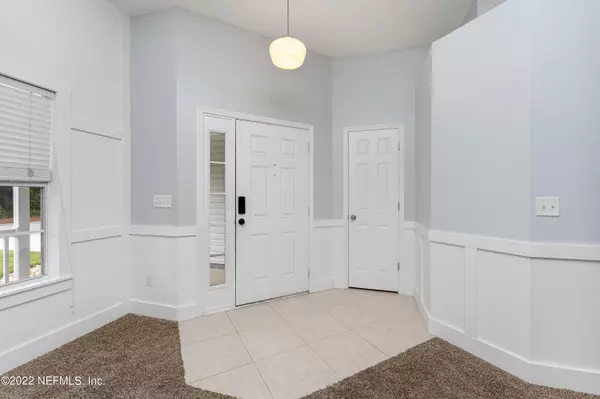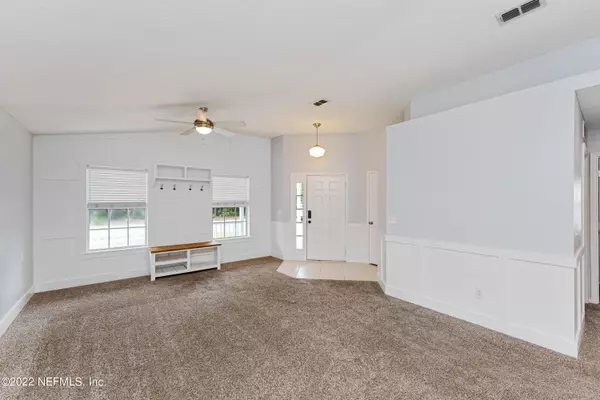$402,600
For more information regarding the value of a property, please contact us for a free consultation.
1803 MOSS CREEK DR Fleming Island, FL 32003
4 Beds
2 Baths
1,908 SqFt
Key Details
Sold Price $402,600
Property Type Single Family Home
Sub Type Single Family Residence
Listing Status Sold
Purchase Type For Sale
Square Footage 1,908 sqft
Price per Sqft $211
Subdivision Fleming Island Plant
MLS Listing ID 1178067
Sold Date 08/04/22
Style Traditional
Bedrooms 4
Full Baths 2
HOA Fees $6/ann
HOA Y/N Yes
Originating Board realMLS (Northeast Florida Multiple Listing Service)
Year Built 2002
Property Description
Start living the Florida Lifestyle in your move-in ready 4 bedroom spacious Fleming Island Plantation home. A quiet street in the back of The Woodlands offers a preserve view in the front & rear! Open floorplan includes professionally installed shiplap, reclaimed wood & wainscoting throughout. Kitchen features granite countertops & a large island with Breakfast Bar. Oversized Master Bedroom with ensuite includes a vanity with dual sinks, garden tub, separate shower & large walk0in closet. Appliances, HVAC & Roof are all less than 4 year old. Large screened lanai is a great place to enjoy nature & let the kids & animals play in the fully fenced rear yard. Close to community amenities, schools, shopping, dining, & boat launches this home has it all.
Location
State FL
County Clay
Community Fleming Island Plant
Area 124-Fleming Island-Sw
Direction From US17 South, turn R @ Village Square Pkwy). L @ Light on Town Center Blvd. Continue past HS & YMCA. Turn R @ Woodland View Dr, L @ Laurel Oak. @ End of St is Moss Creek Dr, Turn R. House on L.
Rooms
Other Rooms Shed(s)
Interior
Interior Features Breakfast Bar, Eat-in Kitchen, Kitchen Island, Pantry, Primary Bathroom -Tub with Separate Shower, Primary Downstairs, Vaulted Ceiling(s)
Heating Central, Electric
Cooling Central Air, Electric
Flooring Carpet, Tile
Fireplaces Number 1
Fireplaces Type Wood Burning
Fireplace Yes
Exterior
Parking Features Additional Parking, Garage Door Opener
Garage Spaces 2.0
Fence Back Yard
Pool Community
Amenities Available Basketball Court, Clubhouse, Golf Course, Jogging Path, Playground, Tennis Court(s)
Roof Type Shingle
Porch Front Porch, Patio
Total Parking Spaces 2
Private Pool No
Building
Lot Description Sprinklers In Front, Sprinklers In Rear
Sewer Public Sewer
Water Public
Architectural Style Traditional
New Construction No
Schools
Elementary Schools Thunderbolt
Middle Schools Green Cove Springs
High Schools Fleming Island
Others
HOA Name Fleming Island Plant
Tax ID 08052601426600630
Acceptable Financing Cash, Conventional, FHA, VA Loan
Listing Terms Cash, Conventional, FHA, VA Loan
Read Less
Want to know what your home might be worth? Contact us for a FREE valuation!

Our team is ready to help you sell your home for the highest possible price ASAP
Bought with BETTER HOMES & GARDENS REAL ESTATE LIFESTYLES REALTY






