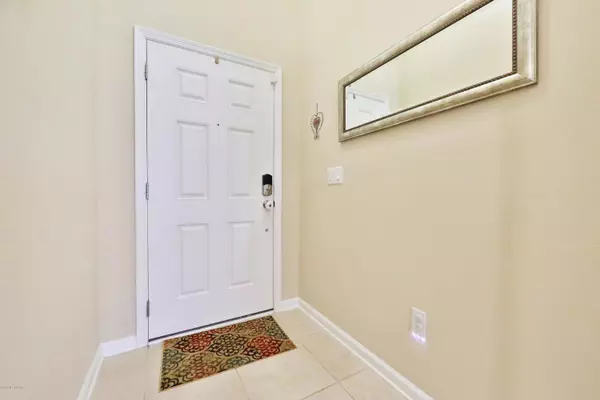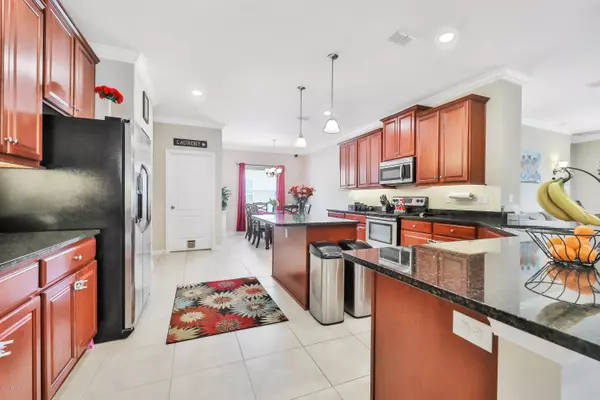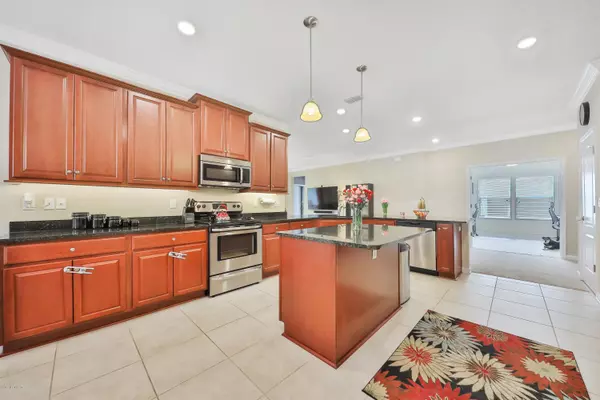$270,000
For more information regarding the value of a property, please contact us for a free consultation.
10024 LOGAN FALLS CT Jacksonville, FL 32222
4 Beds
3 Baths
2,297 SqFt
Key Details
Sold Price $270,000
Property Type Single Family Home
Sub Type Single Family Residence
Listing Status Sold
Purchase Type For Sale
Square Footage 2,297 sqft
Price per Sqft $117
Subdivision Longleaf
MLS Listing ID 1004417
Sold Date 10/10/19
Style Traditional
Bedrooms 4
Full Baths 3
HOA Fees $53/ann
HOA Y/N Yes
Originating Board realMLS (Northeast Florida Multiple Listing Service)
Year Built 2015
Property Description
Finders Keepers! This is it. Very well maintained on quiet cul-de-sac. Popular Tivoli floor plan. Open kit to the fam room. Upgraded; granite & stainless appl. Lg kit island, pendant & recessed lighting. Upgraded 42'' staggered cabinets, crown molding. Custom under cabinet lighting. Lg dining nook. Fam rm has plenty of rm to entertain. Private, secluded office space for the work-at-home person or sep work space for students. Fenced bkyrd is spacious, perfect for playing ball or summertime BBQ's on custom paver patio. Spacious Owner's suite and luxury bath. Water softener. Paver driveway. 6 ft privacy fence. Fresh ext paint. Custom shelving in bedrm & laundry rm. Sec camera system. Custom ceiling fans. 3 car gar. Much more to list. Convenient location near Oakleaf Town Center.
Location
State FL
County Duval
Community Longleaf
Area 064-Bent Creek/Plum Tree
Direction Take I-295 North to Left on Collins Rd. Right onto Old Middleburg Rd, left on Longleaf branch drive, left on Arden Lakes, then first left Logan Falls.
Interior
Interior Features Breakfast Bar, Eat-in Kitchen, Entrance Foyer, Pantry, Primary Bathroom -Tub with Separate Shower, Split Bedrooms, Walk-In Closet(s)
Heating Central, Heat Pump
Cooling Central Air
Flooring Carpet, Tile
Laundry Electric Dryer Hookup, Washer Hookup
Exterior
Garage Spaces 3.0
Fence Back Yard
Pool None
Utilities Available Cable Available
Roof Type Shingle
Porch Front Porch, Patio
Total Parking Spaces 3
Private Pool No
Building
Sewer Public Sewer
Water Public
Architectural Style Traditional
Structure Type Frame,Stucco
New Construction No
Others
Tax ID 0164095055
Security Features Security System Owned,Smoke Detector(s)
Acceptable Financing Cash, Conventional, FHA, VA Loan
Listing Terms Cash, Conventional, FHA, VA Loan
Read Less
Want to know what your home might be worth? Contact us for a FREE valuation!

Our team is ready to help you sell your home for the highest possible price ASAP
Bought with KELLER WILLIAMS REALTY ATLANTIC PARTNERS






