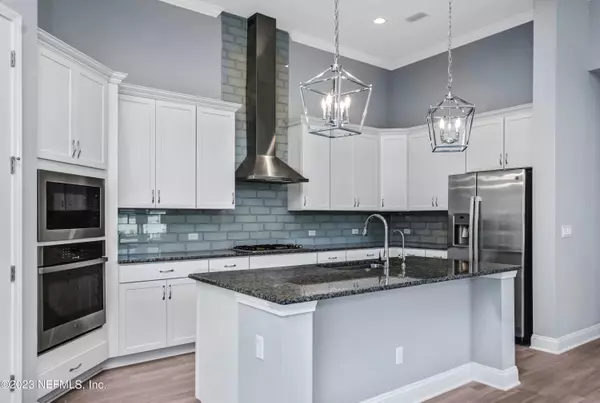$625,000
For more information regarding the value of a property, please contact us for a free consultation.
21 ROCKHURST TRL Jacksonville, FL 32081
3 Beds
4 Baths
2,217 SqFt
Key Details
Sold Price $625,000
Property Type Single Family Home
Sub Type Single Family Residence
Listing Status Sold
Purchase Type For Sale
Square Footage 2,217 sqft
Price per Sqft $281
Subdivision Timberland Ridge@Nocatee
MLS Listing ID 1218886
Sold Date 05/22/23
Style Ranch
Bedrooms 3
Full Baths 3
Half Baths 1
HOA Fees $50/ann
HOA Y/N Yes
Originating Board realMLS (Northeast Florida Multiple Listing Service)
Year Built 2020
Lot Dimensions .18 acres
Property Description
This beautiful, nearly new Timberland Ridge home is waiting for you! The Serena model by ICI Homes, has gorgeous finishes, designer lighting, 13 ft high ceilings in the main living space and 10+ throughout the home. Luxury plank flooring is a nice upgrade and the home is also wired for sound. The home has been meticulously maintained and has all the extras. California Closets in the primary closet, custom California Closet pantry design, Reverse Osmosis system for drinking water, and the list goes on. Situated on a corner lot with a generous outside covered area and room to read and enjoy the evening breeze. There is a 3-car tandem garage and plenty of storage room. What a fabulous home!! This one is not to be missed!
Location
State FL
County Duval
Community Timberland Ridge@Nocatee
Area 029-Nocatee (Duval County)
Direction Nocatee Pkwy to Valley Ridge Blvd North. Follow Valley Ridge Blvd and Timberland Ridge will be on your left.
Interior
Interior Features Breakfast Bar, Entrance Foyer, In-Law Floorplan, Pantry, Primary Bathroom - Shower No Tub, Primary Downstairs, Split Bedrooms, Walk-In Closet(s)
Heating Central
Cooling Central Air, Electric
Flooring Tile
Exterior
Garage Attached, Garage, Garage Door Opener
Garage Spaces 3.0
Fence Back Yard
Pool Community
Utilities Available Cable Available, Natural Gas Available
Amenities Available Basketball Court, Fitness Center, Jogging Path, Playground, Tennis Court(s)
Waterfront No
Roof Type Shingle
Porch Front Porch, Patio
Total Parking Spaces 3
Private Pool No
Building
Lot Description Sprinklers In Front, Sprinklers In Rear
Sewer Public Sewer
Water Public
Architectural Style Ranch
Structure Type Fiber Cement,Frame
New Construction No
Schools
Elementary Schools Bartram Springs
Middle Schools Twin Lakes Academy
High Schools Atlantic Coast
Others
HOA Name Timberland Ridge
Tax ID 1681710550
Security Features Smoke Detector(s)
Acceptable Financing Cash, Conventional, FHA, VA Loan
Listing Terms Cash, Conventional, FHA, VA Loan
Read Less
Want to know what your home might be worth? Contact us for a FREE valuation!

Our team is ready to help you sell your home for the highest possible price ASAP
Bought with ENGEL & VOLKERS FIRST COAST






