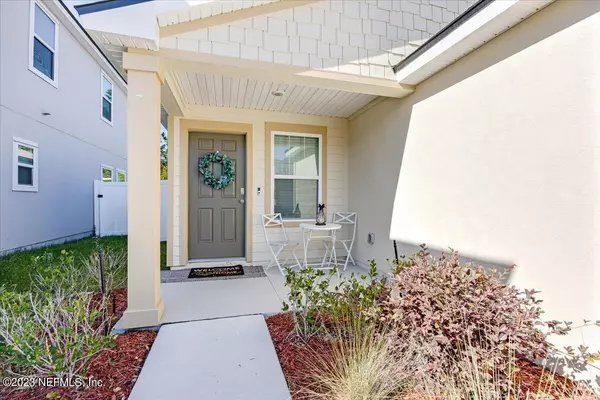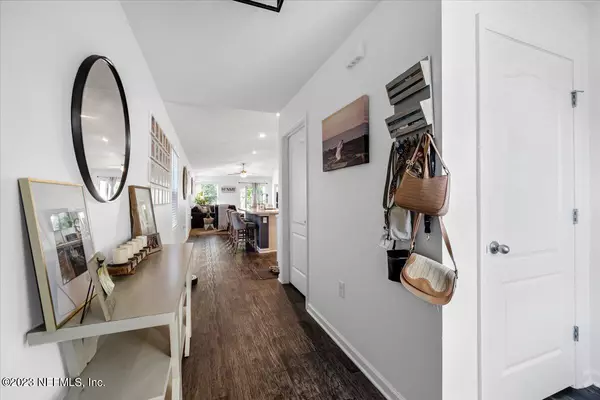$305,000
For more information regarding the value of a property, please contact us for a free consultation.
8496 CAPE FOX DR Jacksonville, FL 32222
3 Beds
2 Baths
1,395 SqFt
Key Details
Sold Price $305,000
Property Type Single Family Home
Sub Type Single Family Residence
Listing Status Sold
Purchase Type For Sale
Square Footage 1,395 sqft
Price per Sqft $218
Subdivision Fox Creek
MLS Listing ID 1222709
Sold Date 05/31/23
Bedrooms 3
Full Baths 2
HOA Fees $74/qua
HOA Y/N Yes
Originating Board realMLS (Northeast Florida Multiple Listing Service)
Year Built 2021
Property Description
Move-in ready home in the sought-out area of Oakleaf. Welcome to Fox Creek! As you walk into the home, you'll be greeted with an open floor plan great for entertainment. The home features a split floorplan where the owner's suite is separate from the minor bedrooms. Smart home and energy-saving features are throughout the home. Fox Creek is a short commute to NAS Jax, schools, shopping, and hospitals. It's also conveniently located near the First Coast Highway, 1-10, and I-295. Enjoy no CDD and low HOA fees while splashing away in the amenity pool and splash pad. Enjoy Florida's sunshine with picnic areas, playgrounds, and tennis courts. Schedule your showing appointment today!!!
Location
State FL
County Duval
Community Fox Creek
Area 067-Collins Rd/Argyle/Oakleaf Plantation (Duval)
Direction 1-10 to State Rd 23 S in Jacksonville. Take FL-23 to Oakleaf Plantation Pkwy. Take exit 37 from FL-23. Continue on Oakleaf Plantation Pkwy and make a right into the Fox Creek community.
Interior
Interior Features Breakfast Bar, Kitchen Island, Pantry, Primary Bathroom - Shower No Tub, Split Bedrooms, Walk-In Closet(s)
Heating Central
Cooling Central Air
Exterior
Garage Spaces 2.0
Fence Full, Vinyl
Pool Community
Amenities Available Clubhouse, Jogging Path, Tennis Court(s)
Roof Type Shingle
Porch Front Porch
Total Parking Spaces 2
Private Pool No
Building
Sewer Public Sewer
Water Public
New Construction No
Others
Tax ID 0164111440
Acceptable Financing Cash, Conventional, FHA, VA Loan
Listing Terms Cash, Conventional, FHA, VA Loan
Read Less
Want to know what your home might be worth? Contact us for a FREE valuation!

Our team is ready to help you sell your home for the highest possible price ASAP
Bought with BETTER HOMES & GARDENS REAL ESTATE LIFESTYLES REALTY






