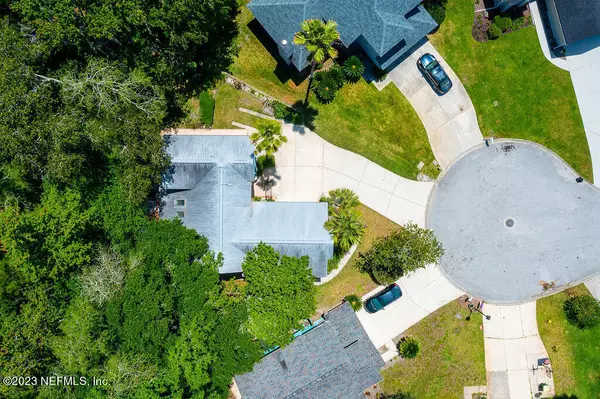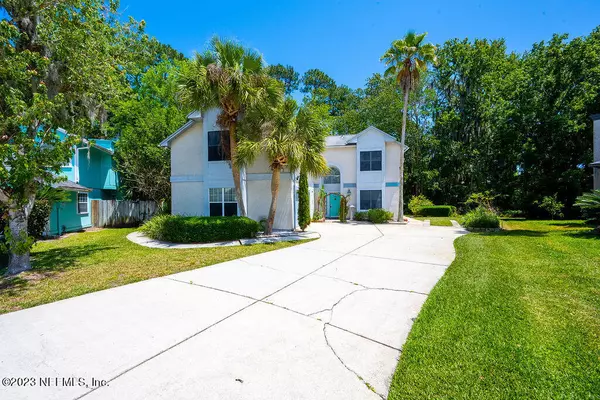$430,000
For more information regarding the value of a property, please contact us for a free consultation.
12868 OTTER LAKE CT E Jacksonville, FL 32246
4 Beds
3 Baths
2,599 SqFt
Key Details
Sold Price $430,000
Property Type Single Family Home
Sub Type Single Family Residence
Listing Status Sold
Purchase Type For Sale
Square Footage 2,599 sqft
Price per Sqft $165
Subdivision Indian Springs
MLS Listing ID 1225312
Sold Date 06/08/23
Style Traditional
Bedrooms 4
Full Baths 3
HOA Fees $31/ann
HOA Y/N Yes
Originating Board realMLS (Northeast Florida Multiple Listing Service)
Year Built 1993
Property Description
Don't miss out on this gem! A spacious home with original owners situated on a huge wooded cul-de-sac lot that offers a serene retreat. Enjoy a prime location, just a few blocks from the community pool and a short drive to the town center and beaches. With the primary suite downstairs and guest suites upstairs, plus a massive bonus room, this home offers ample space. It has been meticulously maintained and is ready for its new owner to add their personal touch. Come see this stunning property today if you're searching for a sizable home in a superb location with plenty of outdoor space.
Location
State FL
County Duval
Community Indian Springs
Area 025-Intracoastal West-North Of Beach Blvd
Direction From Atlantic Blvd, between Kernan and Hodges Blvd, turn onto Deer Run Trail, left onto Aztec Dr W., left on Otter Lake Ct E
Rooms
Other Rooms Workshop
Interior
Interior Features Breakfast Bar, Eat-in Kitchen, Entrance Foyer, Pantry, Primary Bathroom -Tub with Separate Shower, Skylight(s), Split Bedrooms, Vaulted Ceiling(s), Walk-In Closet(s)
Heating Central, Electric
Cooling Central Air, Electric
Flooring Carpet, Laminate, Tile
Laundry Electric Dryer Hookup, Washer Hookup
Exterior
Parking Features Additional Parking
Garage Spaces 2.0
Pool Community, None
Utilities Available Cable Available
Amenities Available Tennis Court(s)
Roof Type Shingle
Porch Glass Enclosed, Patio
Total Parking Spaces 2
Private Pool No
Building
Lot Description Cul-De-Sac, Wooded
Sewer Public Sewer
Water Public
Architectural Style Traditional
Structure Type Shell Dash
New Construction No
Schools
Elementary Schools Abess Park
Middle Schools Duncan Fletcher
High Schools Sandalwood
Others
Tax ID 1652843110
Acceptable Financing Cash, Conventional, FHA, VA Loan
Listing Terms Cash, Conventional, FHA, VA Loan
Read Less
Want to know what your home might be worth? Contact us for a FREE valuation!

Our team is ready to help you sell your home for the highest possible price ASAP
Bought with ATLANTIC SHORES REALTY OF JACKSONVILLE LLC






