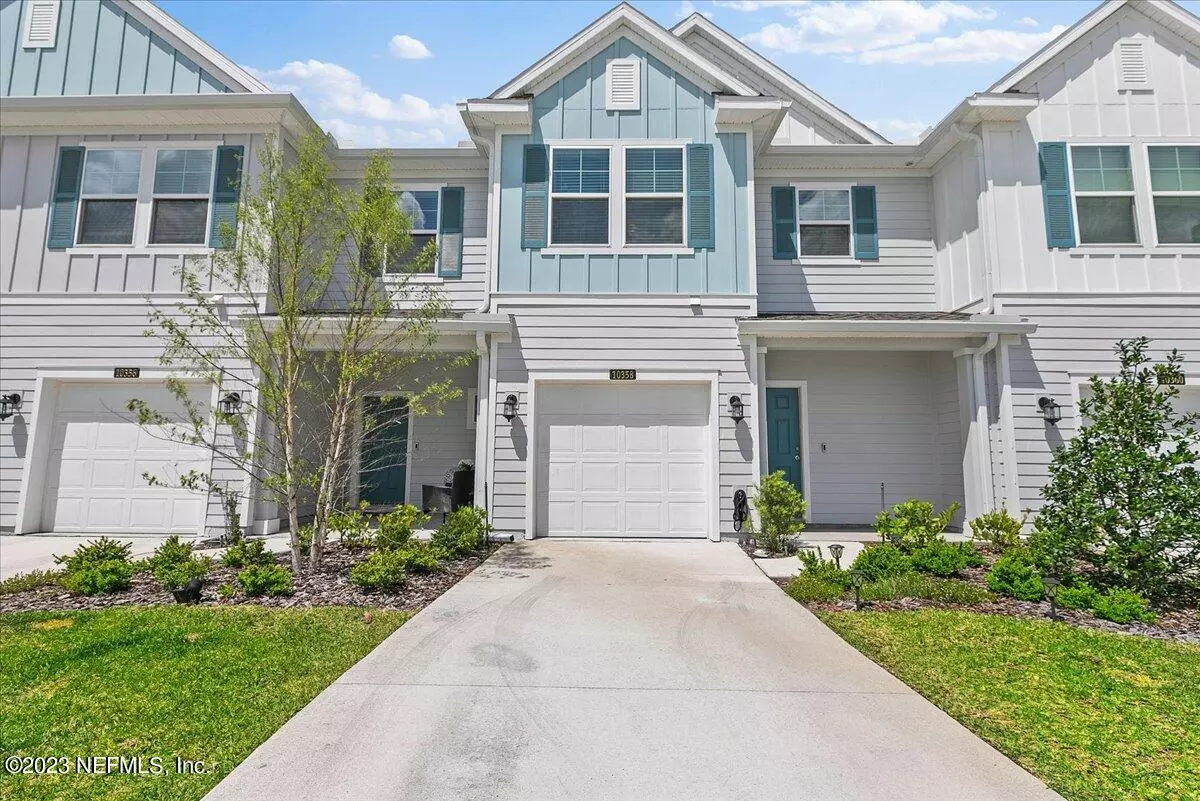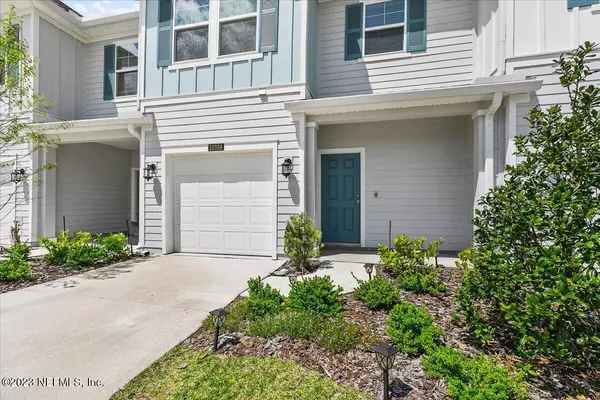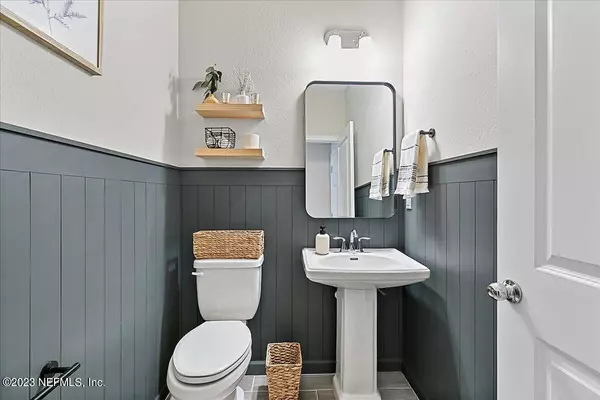$285,000
For more information regarding the value of a property, please contact us for a free consultation.
10358 ALDER CREEK LN Jacksonville, FL 32222
3 Beds
3 Baths
1,700 SqFt
Key Details
Sold Price $285,000
Property Type Townhouse
Sub Type Townhouse
Listing Status Sold
Purchase Type For Sale
Square Footage 1,700 sqft
Price per Sqft $167
Subdivision Longleaf
MLS Listing ID 1223919
Sold Date 08/17/23
Bedrooms 3
Full Baths 2
Half Baths 1
HOA Fees $248/mo
HOA Y/N Yes
Originating Board realMLS (Northeast Florida Multiple Listing Service)
Year Built 2021
Property Description
Welcome to this masterful townhome located in the brand new Longleaf community, minutes away from the Oakleaf Town-center! This illustrious floor plan brings in an abundance of natural light and open entertainment space! This home boasts luxury with the stainless steel appliances, wood lock plank tile flooring, along with the custom interior design work added to the guest room upstairs and half bath downstairs. As you ascend up the stairs you can find the large master with a private bathroom suite and walk in closet. The two additional rooms upstairs are large enough to be a cozy place for your visitors or extra space for you to enjoy! You don't want to miss out on this one of a kind opportunity. OPEN HOUSE SUNDAY, JUNE 25TH (2:30-4:00pm)
Location
State FL
County Duval
Community Longleaf
Area 067-Collins Rd/Argyle/Oakleaf Plantation (Duval)
Direction I295 W; Exit 12 Collins RD; West on Collins to Old Middleberg RD S; RIGHT at the traffic light; LEFT into Longleaf; follow Longleaf Brach DR to Rock Brook DR; LEFT on Alder Creek LN;
Interior
Interior Features Breakfast Bar, Kitchen Island, Pantry, Primary Bathroom - Shower No Tub, Walk-In Closet(s)
Heating Central
Cooling Central Air
Flooring Vinyl
Exterior
Parking Features Attached, Garage, Guest, On Street
Garage Spaces 1.0
Pool Community
Amenities Available Clubhouse, Maintenance Grounds, Playground
Roof Type Shingle
Porch Porch, Screened
Total Parking Spaces 1
Private Pool No
Building
Sewer Public Sewer
Water Public
Structure Type Frame,Vinyl Siding
New Construction No
Others
HOA Name Leland managment
HOA Fee Include Insurance,Maintenance Grounds,Trash
Tax ID 0164102710
Security Features Smoke Detector(s)
Acceptable Financing Cash, Conventional, FHA, VA Loan
Listing Terms Cash, Conventional, FHA, VA Loan
Read Less
Want to know what your home might be worth? Contact us for a FREE valuation!

Our team is ready to help you sell your home for the highest possible price ASAP
Bought with FLORIDA HOMES REALTY & MTG LLC






