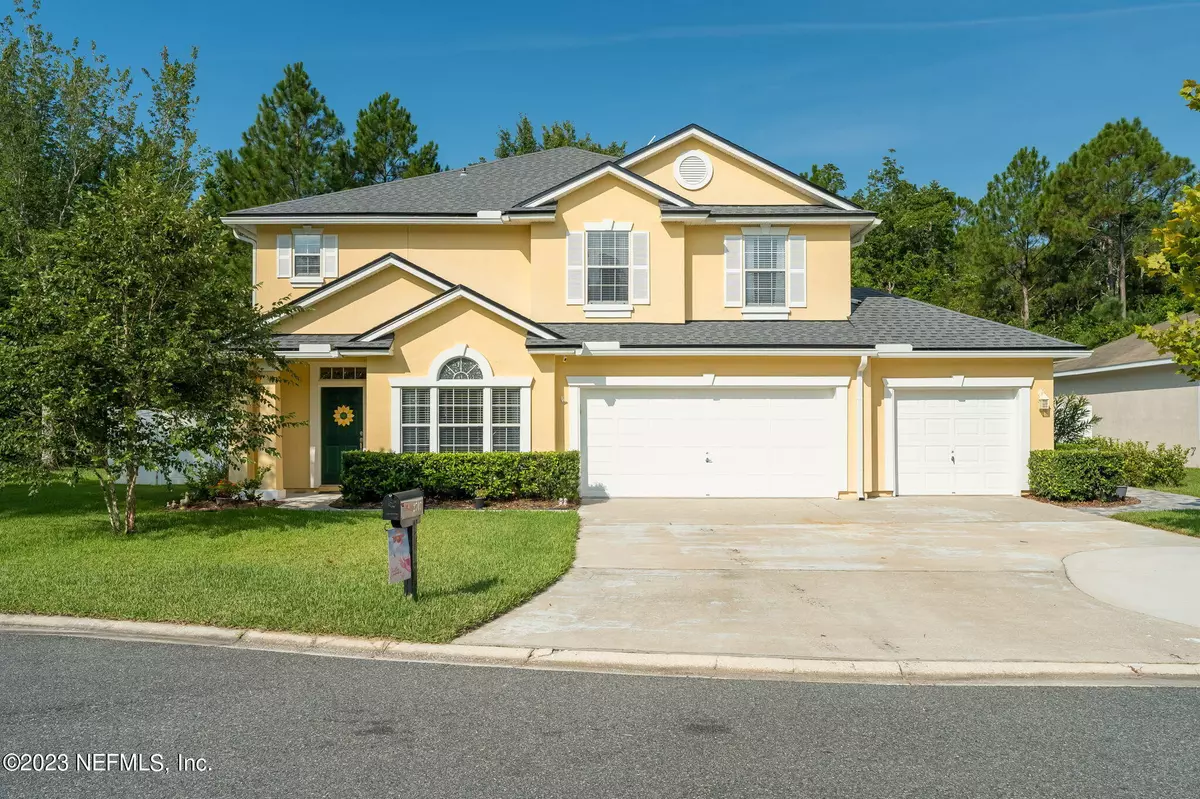$413,000
For more information regarding the value of a property, please contact us for a free consultation.
2707 SPOONBILL TRL Orange Park, FL 32073
4 Beds
3 Baths
2,996 SqFt
Key Details
Sold Price $413,000
Property Type Single Family Home
Sub Type Single Family Residence
Listing Status Sold
Purchase Type For Sale
Square Footage 2,996 sqft
Price per Sqft $137
Subdivision Spencers Plantation
MLS Listing ID 1240607
Sold Date 09/12/23
Style Traditional
Bedrooms 4
Full Baths 2
Half Baths 1
HOA Fees $20/ann
HOA Y/N Yes
Originating Board realMLS (Northeast Florida Multiple Listing Service)
Year Built 2005
Property Description
Welcome to Spencer's Plantation, your new home! Come relax on the beautiful paver patio screened in porch or catch some Florida rays as you sunbathe on the extended patio. This cozy 4/2.5 home has had only 1 owner. The interior boast original hard wood floors, a brand-new kitchen with quartz countertops, soft-close cabinets, luxury vinyl tile floor, updated appliances, new tile flooring in all bathrooms and new tiled showers. The primary bedroom has 2 huge walk-in closets and there is an additional office upstairs for you to create a beautiful space. The roof is 2019 and both ac units are less than 8 years old. See update lists for full details. Additional trailer, etc. parking available. Seller is offering $3k in concessions. Do not miss out on this opportunity to be the next owner! There is additional parking designated for Spencer's Plantation at the Argyle Elementary School for trailers, etc. The lot is located at the back entrance of the elementary school. Please call the HOA for more details.
Location
State FL
County Clay
Community Spencers Plantation
Area 139-Oakleaf/Orange Park/Nw Clay County
Direction From I-295 Exit Blanding to Argyle Forest. Turn Left onto Cheswick Oak Ave and Left onto Spencer Plantation Blvd Then left on White Herron Trail and Left onto Spoonbill Trail. Home is on your right.
Rooms
Other Rooms Shed(s)
Interior
Interior Features Breakfast Bar, Eat-in Kitchen, Entrance Foyer, Pantry, Primary Bathroom -Tub with Separate Shower, Split Bedrooms, Walk-In Closet(s)
Heating Central, Heat Pump
Cooling Central Air
Flooring Tile, Vinyl
Furnishings Unfurnished
Exterior
Parking Features Additional Parking, Attached, Garage, Garage Door Opener
Garage Spaces 3.0
Fence Back Yard, Vinyl, Wrought Iron
Pool None
Roof Type Shingle
Porch Covered, Front Porch, Patio, Porch, Screened
Total Parking Spaces 3
Private Pool No
Building
Lot Description Cul-De-Sac
Sewer Public Sewer
Water Public
Architectural Style Traditional
Structure Type Frame,Stucco
New Construction No
Schools
Elementary Schools Argyle
Others
HOA Name Elim Services
Tax ID 03042500786400879
Acceptable Financing Cash, Conventional, FHA, VA Loan
Listing Terms Cash, Conventional, FHA, VA Loan
Read Less
Want to know what your home might be worth? Contact us for a FREE valuation!

Our team is ready to help you sell your home for the highest possible price ASAP
Bought with KALLAM REALTY GROUP PLLC






