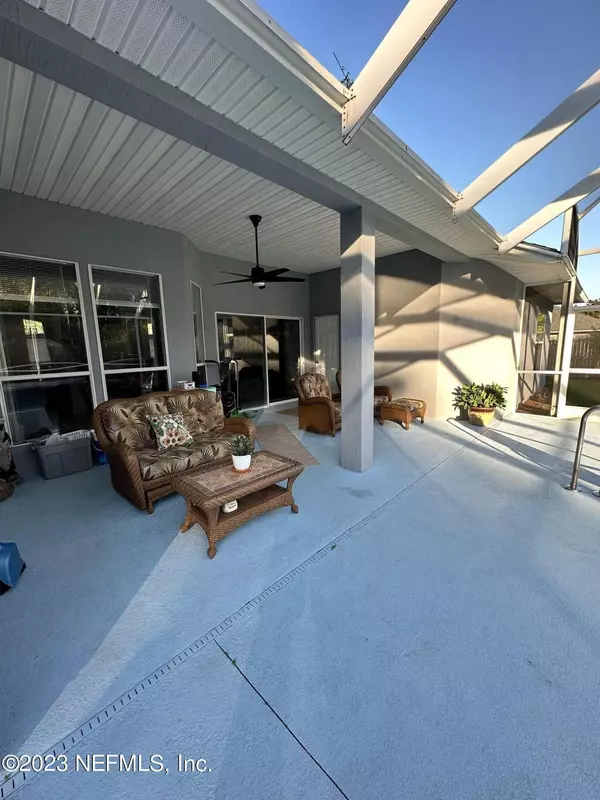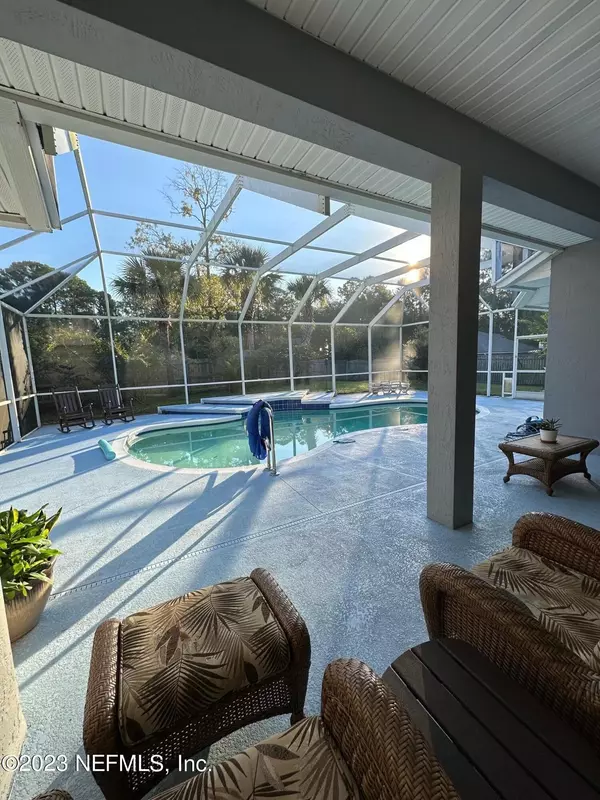$419,000
For more information regarding the value of a property, please contact us for a free consultation.
7887 BRISTOL BAY LN W Jacksonville, FL 32244
4 Beds
3 Baths
2,600 SqFt
Key Details
Sold Price $419,000
Property Type Single Family Home
Sub Type Single Family Residence
Listing Status Sold
Purchase Type For Sale
Square Footage 2,600 sqft
Price per Sqft $161
Subdivision Ortega Bluff
MLS Listing ID 1250340
Sold Date 11/20/23
Style Ranch
Bedrooms 4
Full Baths 3
HOA Fees $22/ann
HOA Y/N Yes
Originating Board realMLS (Northeast Florida Multiple Listing Service)
Year Built 2000
Property Description
This stunning home offers over 2600 sq ft of living space with 4 bedrooms, 3 full baths and a 2 car garage. Enjoy many luxuries including spacious floor plan with that inviting and welcoming feel. The kitchen is spacious and open high ceilings and comes with stainless steel appliances. The master suite featuring his and her sinks, garden tub, a separate stand-up shower, and a walk in closet. Soak up the sun right next to your very own swimming pool or grill out on the back patio. Meticulously designed and functional floor plan is tailored not only to the entertainment but also to private family living. Centrally located just off of Collins Rd and Ortega Bluff Pkwy, easy access to everything. Recent updates include granite, carpet, dishwasher, exterior paint, water heater, landscaping, enc
Location
State FL
County Duval
Community Ortega Bluff
Area 056-Yukon/Wesconnett/Oak Hill
Direction From Collins and Blanding, go east to Ortega Bluff Pkwy, left to Bristol Bay Ln W, Left to house
Interior
Interior Features Breakfast Bar, Pantry, Primary Bathroom -Tub with Separate Shower, Split Bedrooms, Walk-In Closet(s)
Heating Central, Heat Pump
Cooling Central Air
Flooring Tile, Wood
Fireplaces Number 1
Furnishings Unfurnished
Fireplace Yes
Exterior
Parking Features Attached, Garage
Garage Spaces 2.0
Fence Back Yard, Wood
Pool In Ground, Screen Enclosure
Roof Type Shingle,Other
Porch Porch, Screened
Total Parking Spaces 2
Private Pool No
Building
Sewer Public Sewer
Water Public
Architectural Style Ranch
Structure Type Stucco
New Construction No
Others
Tax ID 0991351625
Acceptable Financing Cash, Conventional, FHA
Listing Terms Cash, Conventional, FHA
Read Less
Want to know what your home might be worth? Contact us for a FREE valuation!

Our team is ready to help you sell your home for the highest possible price ASAP
Bought with FUTURE HOME REALTY INC






