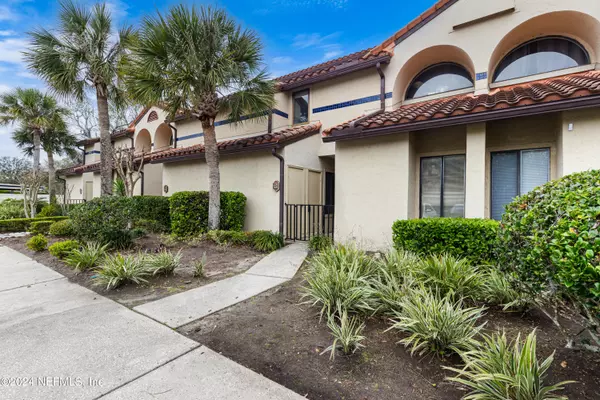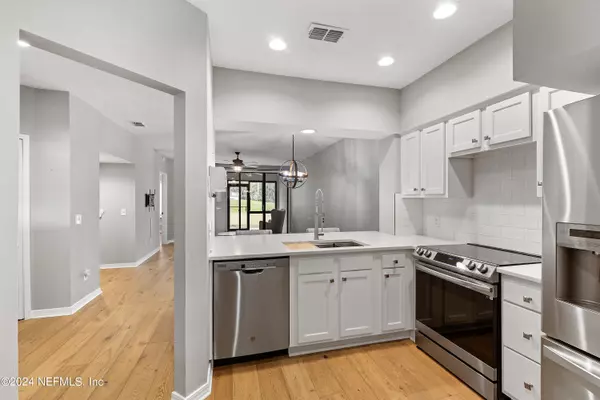$239,900
For more information regarding the value of a property, please contact us for a free consultation.
3809 LAVISTA CIR #226 Jacksonville, FL 32217
2 Beds
2 Baths
1,047 SqFt
Key Details
Sold Price $239,900
Property Type Condo
Sub Type Condominium
Listing Status Sold
Purchase Type For Sale
Square Footage 1,047 sqft
Price per Sqft $229
Subdivision Candelero Court
MLS Listing ID 2010134
Sold Date 04/12/24
Style Spanish
Bedrooms 2
Full Baths 2
Construction Status Updated/Remodeled
HOA Fees $482/mo
HOA Y/N Yes
Originating Board realMLS (Northeast Florida Multiple Listing Service)
Year Built 1986
Annual Tax Amount $1,340
Lot Size 1,742 Sqft
Acres 0.04
Property Description
First floor condo with 24 hour security gate. Enjoy the good life at the Villages of San Jose. Do more than mow! Charming architecture & grounds are the setting for this 2 bedroom, 2 full bath. As you enter this downstairs unit, your eyes are drawn to the wood plank flooring that's consistent throughout the unit. Seller paid special attention to details while remolding and updating. Quartz countertops in kitchen and bathroom vanities, white cabinets, owner suite shower is tiled, new toilets, new lighting. Bedrooms are separated and have access to a bathroom. Double entrance to the glassed patio. All appliances including the washer and dryer will stay. One covered parking spot and one uncovered spot. Unit is close proximity to the pickleball courts and swimming pool. Seller can close quickly. Jump on this one quick! See It, Love It, Buy It.
Location
State FL
County Duval
Community Candelero Court
Area 012-San Jose
Direction From San Jose and Baymeadows, go north on San Jose, turn RIGHT into the Villages of San Jose (Point Pleasant Rd). Stay in the left lane to get access onto the property. (Have ID and License) Turn LEFT onto Candelero Court to unit 226 on Right. Park in marked space 226 and there is one spot covered and one spot uncovered. Buyer must be in the same car or behind the agent car coming into gate.
Interior
Interior Features Breakfast Bar, Ceiling Fan(s), Entrance Foyer, Jack and Jill Bath, Pantry, Primary Bathroom - Shower No Tub, Primary Downstairs, Split Bedrooms, Walk-In Closet(s)
Heating Central, Electric
Cooling Central Air
Flooring Wood
Furnishings Unfurnished
Laundry Electric Dryer Hookup, In Unit, Washer Hookup
Exterior
Parking Features Assigned, Carport, Covered, Detached, On Street, Parking Lot
Carport Spaces 1
Pool Community
Utilities Available Electricity Connected, Water Available
Amenities Available Clubhouse, Gated, Maintenance Grounds, Maintenance Structure, Management - Off Site, Park, Pickleball, Playground, Tennis Court(s), Trash
View Trees/Woods
Roof Type Tile
Porch Glass Enclosed, Rear Porch
Garage No
Private Pool No
Building
Lot Description Cleared, Dead End Street
Story 2
Sewer Public Sewer
Water Public
Architectural Style Spanish
Level or Stories 2
Structure Type Stucco
New Construction No
Construction Status Updated/Remodeled
Others
Senior Community No
Tax ID 1516690152
Security Features 24 Hour Security,Gated with Guard,Security Gate
Acceptable Financing Cash, Conventional
Listing Terms Cash, Conventional
Read Less
Want to know what your home might be worth? Contact us for a FREE valuation!

Our team is ready to help you sell your home for the highest possible price ASAP
Bought with PURSUIT REAL ESTATE, LLC






