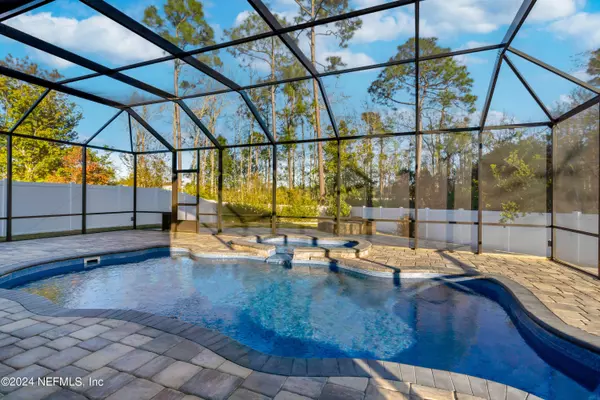$550,000
For more information regarding the value of a property, please contact us for a free consultation.
81744 MAINSHEET CT Fernandina Beach, FL 32034
4 Beds
3 Baths
2,182 SqFt
Key Details
Sold Price $550,000
Property Type Single Family Home
Sub Type Single Family Residence
Listing Status Sold
Purchase Type For Sale
Square Footage 2,182 sqft
Price per Sqft $252
Subdivision Harbor Concourse
MLS Listing ID 2015651
Sold Date 04/15/24
Style Traditional
Bedrooms 4
Full Baths 3
HOA Fees $51/ann
HOA Y/N Yes
Originating Board realMLS (Northeast Florida Multiple Listing Service)
Year Built 2019
Annual Tax Amount $5,432
Lot Size 10,454 Sqft
Acres 0.24
Property Description
OPEN HOUSE CANCELLED. This POOL home in HARBOR CONCOURSE is a MUST-SEE! With upgrades & detail finishes throughout, this home has 3 bedrooms, a bonus room w/ additional bath & closet that could also be used as a fourth bedroom, 3 full baths, & a 2-CAR GARAGE w/ epoxy floors. The entire home (apart from tile in the baths) has LUXURY VINYL PLANK FLOORING (no carpet in the home). The beautiful kitchen includes white cabinetry, QUARTZ COUNTERTOPS, stainless steel appliances w/ a custom vent hood, an INDUCTION COOKTOP, glass tile backsplash, & a large island w/ seating. The owner's bath, which is wrapped in shiplap, has a furniture-grade double vanity & lighted vanity mirrors; the large WALK-IN OWNER'S CLOSET can hold any size wardrobe. The SALTWATER, HEATED POOL & pool enclosure was installed in 2022, & the hot tub under the covered lanai is perfect for the cooler months. Other features include AVOCADO & FRUIT TREES, fire pit, fenced backyard, water softener, & full home gutter system.
Location
State FL
County Nassau
Community Harbor Concourse
Area 472-Oneil/Nassaville/Holly Point
Direction From FL-200, turn onto Amelia Concourse. Turn right onto Harbor Concourse Cir, then turn left and continue on Harbor Concourse Cir. Turn left onto Mainsheet Ct.
Interior
Interior Features Built-in Features, Ceiling Fan(s), Eat-in Kitchen, Entrance Foyer, Kitchen Island, Open Floorplan, Pantry, Primary Bathroom - Shower No Tub, Primary Downstairs, Walk-In Closet(s)
Heating Central
Cooling Central Air
Flooring Tile, Vinyl
Laundry Electric Dryer Hookup, Washer Hookup
Exterior
Parking Features Garage, Garage Door Opener
Garage Spaces 2.0
Fence Back Yard, Vinyl
Pool Private, In Ground, Heated, Pool Sweep, Salt Water, Screen Enclosure, Waterfall
Utilities Available Cable Available, Electricity Connected, Sewer Connected, Water Connected
Amenities Available Playground
View Pool, Trees/Woods
Roof Type Shingle
Total Parking Spaces 2
Garage Yes
Private Pool No
Building
Lot Description Cul-De-Sac, Sprinklers In Front, Sprinklers In Rear
Sewer Public Sewer
Water Public
Architectural Style Traditional
Structure Type Stucco
New Construction No
Others
Senior Community No
Tax ID 292N28011500590000
Acceptable Financing Cash, Conventional, FHA, VA Loan
Listing Terms Cash, Conventional, FHA, VA Loan
Read Less
Want to know what your home might be worth? Contact us for a FREE valuation!

Our team is ready to help you sell your home for the highest possible price ASAP
Bought with PINEYWOODS REALTY LLC






