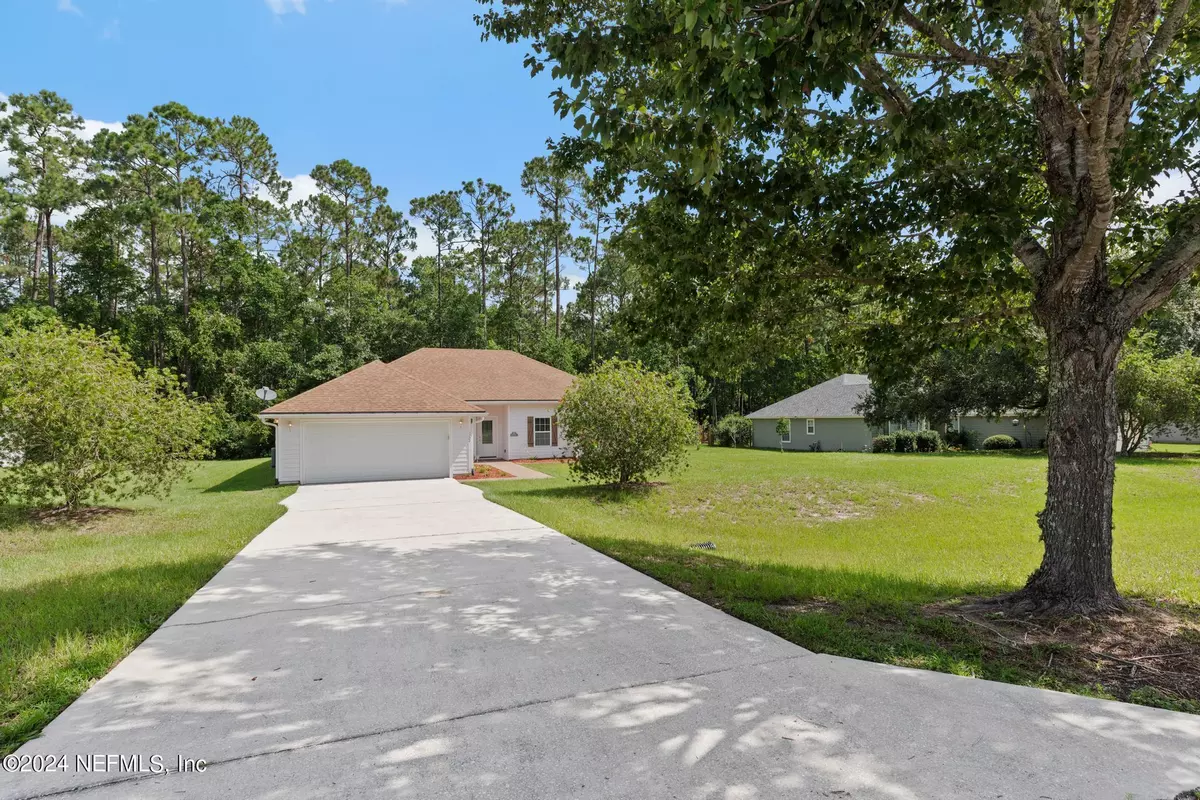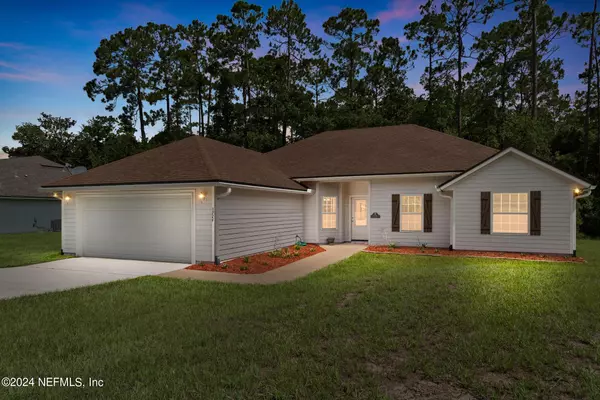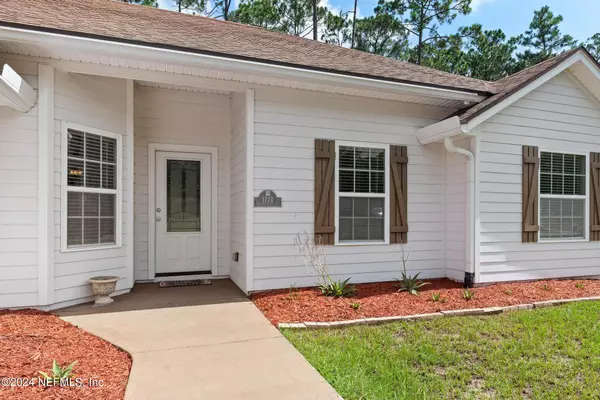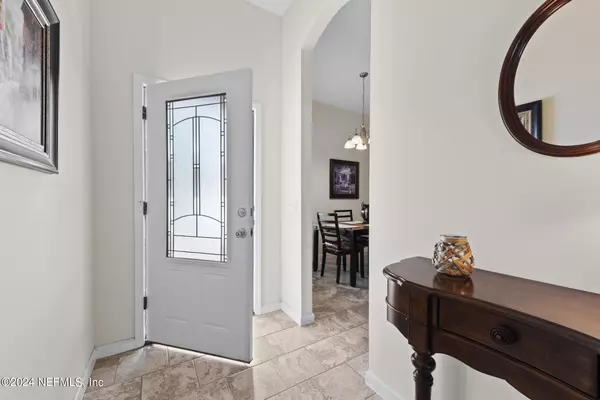$342,000
For more information regarding the value of a property, please contact us for a free consultation.
1724 HAGANS RIDGE CT Green Cove Springs, FL 32043
4 Beds
2 Baths
1,831 SqFt
Key Details
Sold Price $342,000
Property Type Single Family Home
Sub Type Single Family Residence
Listing Status Sold
Purchase Type For Sale
Square Footage 1,831 sqft
Price per Sqft $186
Subdivision Hagans Ridge
MLS Listing ID 2042352
Sold Date 09/09/24
Style Ranch,Traditional
Bedrooms 4
Full Baths 2
HOA Y/N No
Originating Board realMLS (Northeast Florida Multiple Listing Service)
Year Built 2013
Annual Tax Amount $1,452
Lot Size 0.590 Acres
Acres 0.59
Property Description
This beautiful home is located on a wooded lot on a quiet street close to schools and the historic town of Green Cove Springs. Pristinely maintained four bedroom two bath home welcomes you with an extra long driveway, two car garage and walkway to a tiled entryway, high ceilings and open floor plan that has new plank flooring in the family room, dining area and owner's bedroom. Owner's suite has a vaulted ceiling, en-suite spa like bath complete with soaking tub, double vanity and walk in shower. The large light filled kitchen is fully equipped and has a breakfast bar in addition to breakfast nook. Three secondary bedrooms share a full bath all on the other side of the home for a true split plan. For added enjoyment there is an electric awning to cover the back patio and rear yard is partially fenced with turf grass installed for ease of maintenance.
Location
State FL
County Clay
Community Hagans Ridge
Area 161-Green Cove Springs
Direction 17 S to Right on Ferris St to left on E county rd 16A to right on Hagans Ridge. Home is on the right.
Interior
Interior Features Breakfast Bar, Breakfast Nook, Ceiling Fan(s), Eat-in Kitchen, Entrance Foyer, Pantry, Primary Bathroom -Tub with Separate Shower, Primary Downstairs, Vaulted Ceiling(s)
Heating Central
Cooling Central Air
Flooring Carpet, Laminate, Tile
Furnishings Unfurnished
Laundry In Unit
Exterior
Parking Features Additional Parking, Attached, Garage, Off Street
Garage Spaces 2.0
Fence Back Yard
Pool None
Utilities Available Cable Available, Electricity Connected, Water Connected
View Trees/Woods
Roof Type Shingle
Porch Awning(s), Patio
Total Parking Spaces 2
Garage Yes
Private Pool No
Building
Lot Description Cul-De-Sac
Sewer Septic Tank
Water Public
Architectural Style Ranch, Traditional
Structure Type Fiber Cement
New Construction No
Others
Senior Community No
Tax ID 16062601556000011
Security Features Smoke Detector(s)
Acceptable Financing Cash, Conventional, FHA, VA Loan
Listing Terms Cash, Conventional, FHA, VA Loan
Read Less
Want to know what your home might be worth? Contact us for a FREE valuation!

Our team is ready to help you sell your home for the highest possible price ASAP
Bought with WATSON REALTY CORP






