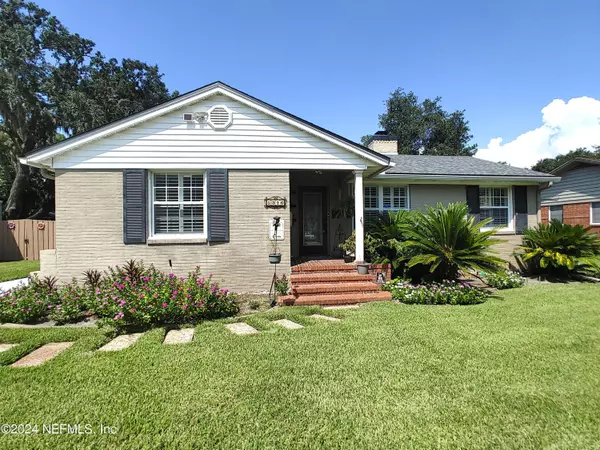$575,000
For more information regarding the value of a property, please contact us for a free consultation.
1316 HOLMESDALE RD Jacksonville, FL 32207
3 Beds
2 Baths
2,171 SqFt
Key Details
Sold Price $575,000
Property Type Single Family Home
Sub Type Single Family Residence
Listing Status Sold
Purchase Type For Sale
Square Footage 2,171 sqft
Price per Sqft $264
Subdivision St Nicholas Park
MLS Listing ID 2041136
Sold Date 11/15/24
Style Traditional
Bedrooms 3
Full Baths 2
Construction Status Updated/Remodeled
HOA Y/N No
Originating Board realMLS (Northeast Florida Multiple Listing Service)
Year Built 1941
Annual Tax Amount $3,904
Lot Size 0.390 Acres
Acres 0.39
Lot Dimensions 75 x 228
Property Description
Discover unparalleled value in this stunning 3-bedroom, 2-bath St. Nicholas home! The formal living room, featuring a gas fireplace and unique curved wall, leads to an elegant dining area, all adorned with refinished oak hardwood floors. A spacious family room and gourmet kitchen boast travertine tile flooring, a breathtaking 4' x 9' granite center island and chef's kitchen equipped with high-end GE Monogram stainless appliances, including a commercial-style range hood, 4-burner gas range plus center griddle and convection oven. Enjoy the inviting inground pool, covered pavered patio, large dolphin fountain and vast backyard perfect for entertaining. Both baths have been beautifully updated, and the upstairs loft offers a versatile flex space for guests or private office. Plantation shutters throughout for natural light or privacy. Other upgrades include a 2018 reroof, a net-metering solar installation for energy savings in 2017, and new HVAC in 2016.
Location
State FL
County Duval
Community St Nicholas Park
Area 021-St Nicholas Area
Direction Travel East on Atlantic Blvd from San Marco Square, stay on Atlantic, turn left at the light onto Holmesdale Rd, home is on the right.
Rooms
Other Rooms Shed(s)
Interior
Interior Features Breakfast Bar, Breakfast Nook, Built-in Features, Ceiling Fan(s), Eat-in Kitchen, Kitchen Island, Pantry, Primary Bathroom -Tub with Separate Shower, Primary Downstairs, Vaulted Ceiling(s)
Heating Electric, Heat Pump
Cooling Central Air, Electric
Flooring Carpet, Tile, Wood
Fireplaces Number 1
Fireplaces Type Gas
Furnishings Unfurnished
Fireplace Yes
Laundry Electric Dryer Hookup, Lower Level, Washer Hookup
Exterior
Garage Detached, Garage, Garage Door Opener
Garage Spaces 2.0
Fence Back Yard, Chain Link, Wood
Pool In Ground
Utilities Available Cable Available, Electricity Connected, Sewer Connected, Water Connected, Propane
Waterfront No
Roof Type Shingle
Porch Covered, Front Porch, Patio
Total Parking Spaces 2
Garage Yes
Private Pool No
Building
Lot Description Historic Area
Sewer Public Sewer
Water Public
Architectural Style Traditional
Structure Type Frame
New Construction No
Construction Status Updated/Remodeled
Schools
Elementary Schools Spring Park
Middle Schools Southside
High Schools Englewood
Others
Senior Community No
Tax ID 1456990000
Security Features Security Lights,Security System Owned,Smoke Detector(s)
Acceptable Financing Cash, Conventional, FHA, VA Loan
Listing Terms Cash, Conventional, FHA, VA Loan
Read Less
Want to know what your home might be worth? Contact us for a FREE valuation!

Our team is ready to help you sell your home for the highest possible price ASAP
Bought with NEXTHOME ENDLESS SUMMER






