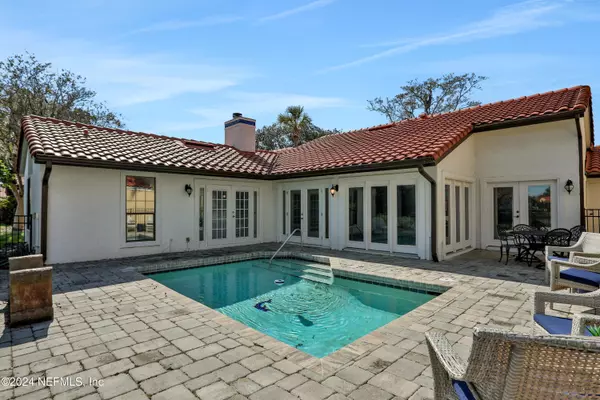
4071 CORRIENTES CT E Jacksonville, FL 32217
2 Beds
2 Baths
1,535 SqFt
UPDATED:
11/19/2024 04:00 PM
Key Details
Property Type Single Family Home
Sub Type Single Family Residence
Listing Status Pending
Purchase Type For Sale
Square Footage 1,535 sqft
Price per Sqft $293
Subdivision Villages Of San Jose
MLS Listing ID 2053834
Style Spanish
Bedrooms 2
Full Baths 2
Construction Status Updated/Remodeled
HOA Fees $378/mo
HOA Y/N Yes
Originating Board realMLS (Northeast Florida Multiple Listing Service)
Year Built 1984
Annual Tax Amount $2,656
Lot Size 6,098 Sqft
Acres 0.14
Property Description
Location
State FL
County Duval
Community Villages Of San Jose
Area 012-San Jose
Direction From Baymeadows RD and San Jose go N on San Jose to Villages of San Jose on the right. Turn R into Villages of San Jose and go through the guard gate and turn right on La Vista. Fiirst Left turn onto
Interior
Interior Features Breakfast Bar, Ceiling Fan(s), Eat-in Kitchen, Entrance Foyer, His and Hers Closets, Open Floorplan, Primary Bathroom -Tub with Separate Shower, Split Bedrooms, Walk-In Closet(s)
Heating Central
Cooling Central Air
Flooring Wood
Fireplaces Number 1
Fireplace Yes
Laundry Electric Dryer Hookup, Washer Hookup
Exterior
Garage Attached, Garage, Garage Door Opener
Garage Spaces 2.0
Fence Back Yard
Utilities Available Cable Available, Electricity Connected, Sewer Connected, Water Available
Amenities Available Fitness Center, Maintenance Grounds, Pickleball, Security, Tennis Court(s), Trash
Waterfront Yes
View Lake, Pool
Roof Type Tile
Total Parking Spaces 2
Garage Yes
Private Pool No
Building
Sewer Public Sewer
Water Public
Architectural Style Spanish
Structure Type Stucco
New Construction No
Construction Status Updated/Remodeled
Others
HOA Fee Include Maintenance Grounds,Security
Senior Community No
Tax ID 1517005026
Security Features Gated with Guard,Smoke Detector(s)
Acceptable Financing Cash, Conventional
Listing Terms Cash, Conventional






