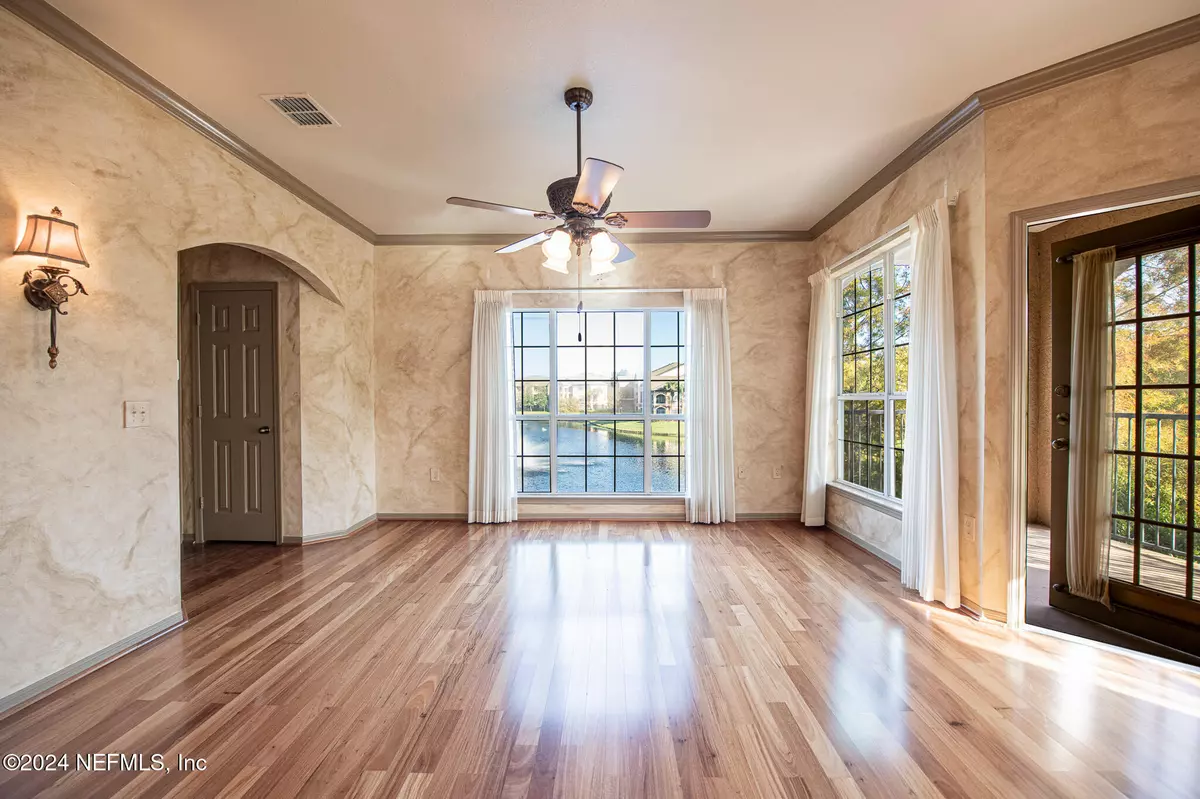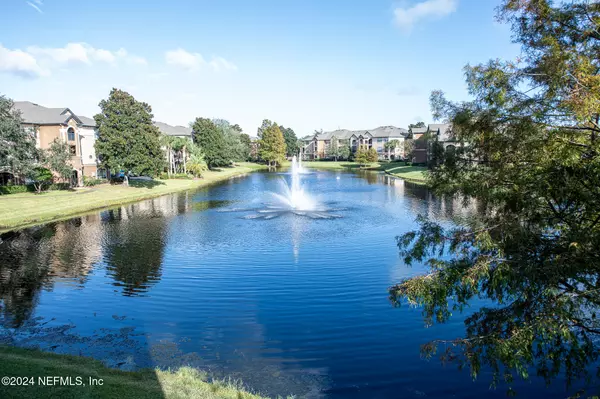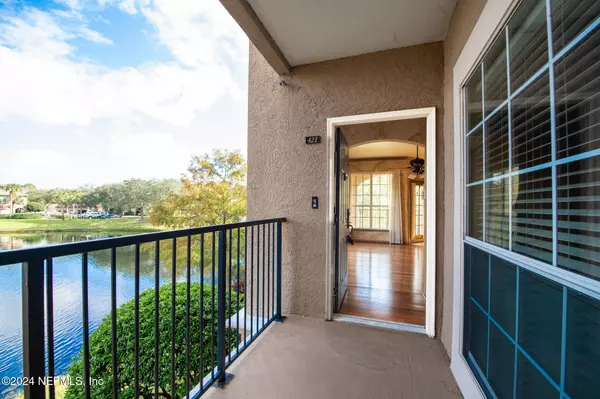
10961 BURNT MILL RD #421 Jacksonville, FL 32256
2 Beds
2 Baths
1,163 SqFt
OPEN HOUSE
Sat Nov 23, 1:00pm - 4:00pm
Sun Nov 24, 1:00pm - 4:00pm
UPDATED:
11/21/2024 02:32 PM
Key Details
Property Type Condo
Sub Type Condominium
Listing Status Active
Purchase Type For Sale
Square Footage 1,163 sqft
Price per Sqft $205
Subdivision Reserve At James Island Lc
MLS Listing ID 2055837
Style Contemporary
Bedrooms 2
Full Baths 2
Construction Status Updated/Remodeled
HOA Fees $370/mo
HOA Y/N Yes
Originating Board realMLS (Northeast Florida Multiple Listing Service)
Year Built 2001
Annual Tax Amount $3,333
Lot Size 871 Sqft
Acres 0.02
Lot Dimensions 1163
Property Description
Spacious open floor plan boats with plenty of space overlooking the huge community lake. Home offers crown molding, walk in closets, garden tub, and step-in shower, 9' ceilings, plenty of storage and bright and welcoming living room with dining area, breakfast nook and fully equipped kitchen.
Enjoy the amazing and exclusive view that this condo offers like no other in the community and live conveniently located close to the entrance, all the amenities and spa like pool in the beautiful, gated Reserve at James Island community.
The Reserve at James Island was built in 2001 by Dykes Construction.
We are open to listening to offers to reach reasonable negotiations that satisfy both parties.
Location
State FL
County Duval
Community Reserve At James Island Lc
Area 024-Baymeadows/Deerwood
Direction Coming from JTB exit at Gate Pkwy and head south toward Burnt Mill Road. From 9A exit Gate Pkwy west to Burnt Mill Road and turn left. Great location: close to JTB, to St. Johns Town Center, Dining, Shopping and all that Jacksonville offers. Twenty minute drive to the beach. Community pool, clubhouse and fitness center.
Interior
Interior Features Breakfast Bar, Breakfast Nook, Ceiling Fan(s), Walk-In Closet(s)
Heating Central, Electric, Heat Pump
Cooling Central Air
Flooring Carpet, Wood
Laundry In Unit
Exterior
Exterior Feature Balcony
Garage Guest, Unassigned
Pool In Ground, Waterfall
Utilities Available Cable Available, Electricity Available, Sewer Connected, Water Connected
Amenities Available Basketball Court, Car Wash Area, Clubhouse, Fitness Center, Gated, Maintenance Grounds, Management - Full Time, Management- On Site, Security, Spa/Hot Tub, Trash
Waterfront No
View Pond
Roof Type Shingle
Garage No
Private Pool No
Building
Story 3
Water Public
Architectural Style Contemporary
Level or Stories 3
Structure Type Frame
New Construction No
Construction Status Updated/Remodeled
Schools
Elementary Schools Twin Lakes Academy
Middle Schools Twin Lakes Academy
High Schools Atlantic Coast
Others
HOA Fee Include Maintenance Grounds,Maintenance Structure,Pest Control
Senior Community No
Tax ID 1677412674
Security Features Fire Sprinkler System,Security Gate,Security System Owned,Smoke Detector(s)
Acceptable Financing Cash, Conventional, FHA, VA Loan, Other
Listing Terms Cash, Conventional, FHA, VA Loan, Other






