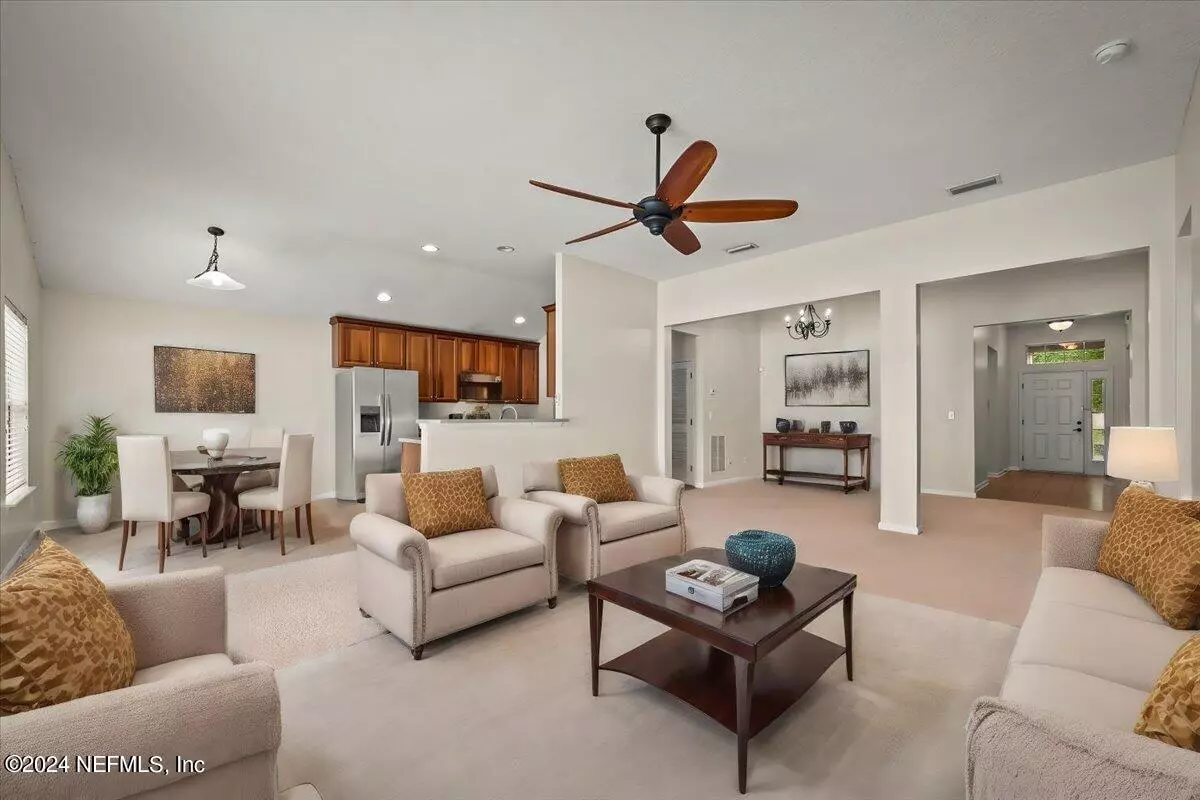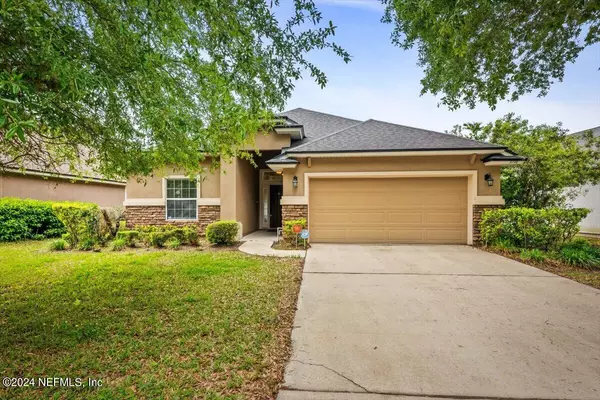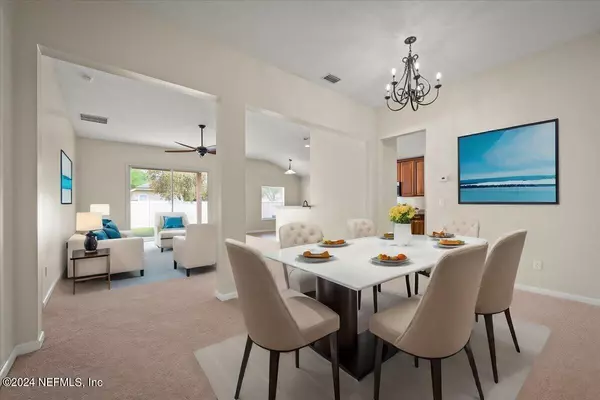
3776 TIMBERLINE DR Orange Park, FL 32065
4 Beds
3 Baths
1,948 SqFt
UPDATED:
12/03/2024 06:23 PM
Key Details
Property Type Single Family Home
Sub Type Single Family Residence
Listing Status Active
Purchase Type For Sale
Square Footage 1,948 sqft
Price per Sqft $177
Subdivision Oakleaf Plantation
MLS Listing ID 2059114
Style Ranch
Bedrooms 4
Full Baths 3
HOA Fees $85/ann
HOA Y/N Yes
Originating Board realMLS (Northeast Florida Multiple Listing Service)
Year Built 2010
Annual Tax Amount $6,270
Lot Size 6,098 Sqft
Acres 0.14
Property Description
Nestled in close proximity to Oak Leaf Plantation and just a mile away from Plantation Oak Elementary, it's ideal for families seeking top-notch education for their little ones!
Enjoy leisurely strolls to the nearby golf course, explore scenic trails, or indulge in retail therapy at the nearby shops—all just minutes away. Don't miss out on this perfect blend of comfort and convenience!
Schedule your appointment today!
Location
State FL
County Clay
Community Oakleaf Plantation
Area 139-Oakleaf/Orange Park/Nw Clay County
Direction Take oak leaf plantation parkway to dear view turn right on timberline. Home is on the left.
Interior
Interior Features Breakfast Bar, Built-in Features, Ceiling Fan(s), Eat-in Kitchen, Entrance Foyer, Primary Bathroom -Tub with Separate Shower
Heating Central
Cooling Central Air
Flooring Carpet, Tile
Furnishings Unfurnished
Laundry Electric Dryer Hookup, In Unit
Exterior
Parking Features Garage
Garage Spaces 2.0
Fence Back Yard
Utilities Available Cable Available, Sewer Connected, Water Connected
Amenities Available Clubhouse, Golf Course, Jogging Path, Park, Playground
Roof Type Shingle
Total Parking Spaces 2
Garage Yes
Private Pool No
Building
Water Public
Architectural Style Ranch
New Construction No
Others
Senior Community No
Tax ID 07042500786900811
Acceptable Financing Cash, Conventional, FHA, VA Loan
Listing Terms Cash, Conventional, FHA, VA Loan






