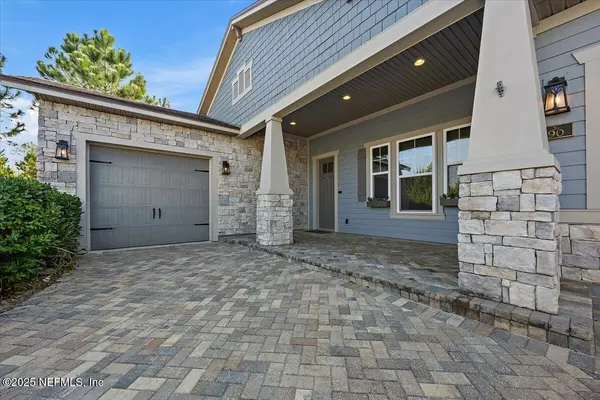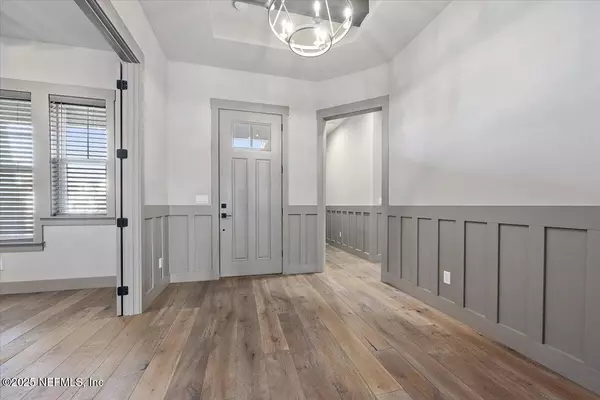90 NYES PL St Augustine, FL 32092
4 Beds
3 Baths
3,287 SqFt
UPDATED:
02/28/2025 03:04 PM
Key Details
Property Type Single Family Home
Sub Type Single Family Residence
Listing Status Active
Purchase Type For Sale
Square Footage 3,287 sqft
Price per Sqft $281
Subdivision Shearwater
MLS Listing ID 2072733
Style Craftsman,Ranch
Bedrooms 4
Full Baths 3
HOA Fees $911/ann
HOA Y/N Yes
Originating Board realMLS (Northeast Florida Multiple Listing Service)
Year Built 2019
Annual Tax Amount $9,030
Lot Size 9,583 Sqft
Acres 0.22
Property Sub-Type Single Family Residence
Property Description
Location
State FL
County St. Johns
Community Shearwater
Area 304- 210 South
Direction From I-95, take the exit for CR210 and head west approximately 4.5 miles. Turn left into the community of Shearwater. Follow the signs to The Woodlands. At the traffic circle, take the 3rd exit and stay on Shearwater Pkwy.At the traffic circle, take the 2nd exit onto Kayak Clb Dr. Turn left onto Glenneyre Cir. Turn left onto Nyes Pl. Property at the end of the cul-de-sac on the right
Interior
Interior Features Built-in Features, Butler Pantry, Ceiling Fan(s), His and Hers Closets, Jack and Jill Bath, Kitchen Island, Open Floorplan, Pantry, Primary Bathroom -Tub with Separate Shower, Smart Thermostat, Walk-In Closet(s)
Heating Central, Electric
Cooling Central Air, Electric
Flooring Carpet, Tile, Wood
Fireplaces Number 2
Fireplaces Type Electric
Furnishings Unfurnished
Fireplace Yes
Laundry Electric Dryer Hookup, Gas Dryer Hookup
Exterior
Exterior Feature Fire Pit, Outdoor Kitchen, Outdoor Shower
Parking Features Attached, Garage, Garage Door Opener
Garage Spaces 3.0
Utilities Available Cable Available, Electricity Available, Electricity Connected, Natural Gas Available, Natural Gas Connected, Sewer Available, Sewer Connected, Water Available, Water Connected
Amenities Available Park
View Protected Preserve
Roof Type Shingle
Porch Front Porch, Porch, Rear Porch
Total Parking Spaces 3
Garage Yes
Private Pool No
Building
Lot Description Cul-De-Sac
Sewer Public Sewer
Water Public
Architectural Style Craftsman, Ranch
Structure Type Composition Siding,Frame,Stone Veneer
New Construction No
Schools
Elementary Schools Trout Creek Academy
Middle Schools Trout Creek Academy
High Schools Bartram Trail
Others
HOA Fee Include Maintenance Grounds
Senior Community No
Tax ID 0100123630
Security Features Carbon Monoxide Detector(s),Security System Owned,Smoke Detector(s)
Acceptable Financing Cash, Conventional, FHA, VA Loan
Listing Terms Cash, Conventional, FHA, VA Loan





