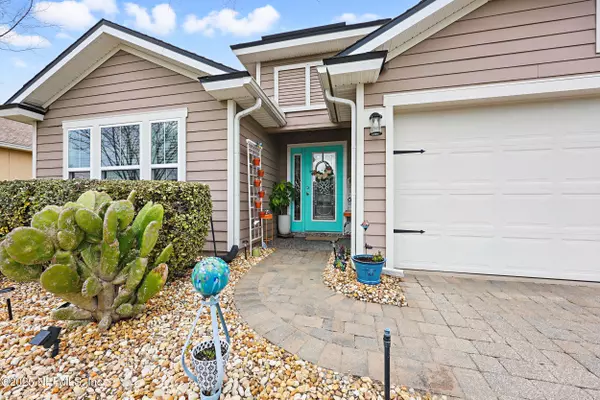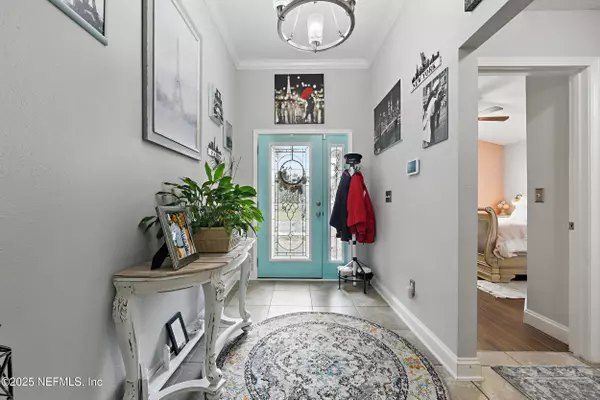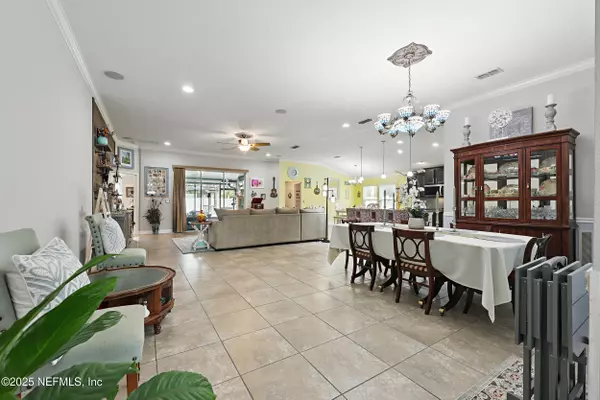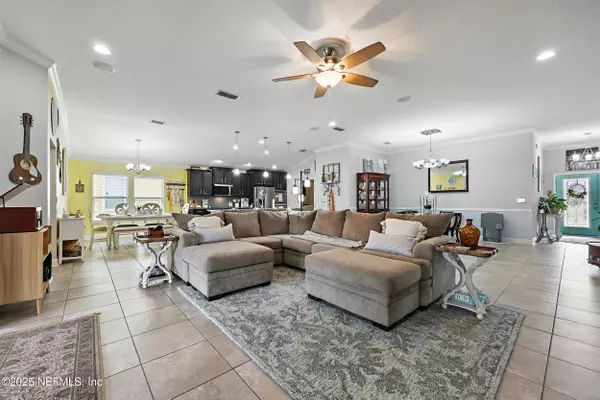5383 CLAPBOARD CREEK DR. DR Jacksonville, FL 32226
4 Beds
3 Baths
2,363 SqFt
OPEN HOUSE
Sun Mar 02, 1:00pm - 4:00pm
UPDATED:
02/28/2025 01:04 PM
Key Details
Property Type Single Family Home
Sub Type Single Family Residence
Listing Status Active
Purchase Type For Sale
Square Footage 2,363 sqft
Price per Sqft $209
Subdivision Tidewater
MLS Listing ID 2072860
Style A-Frame,Traditional
Bedrooms 4
Full Baths 3
HOA Fees $228/qua
HOA Y/N Yes
Originating Board realMLS (Northeast Florida Multiple Listing Service)
Year Built 2017
Property Sub-Type Single Family Residence
Property Description
Location
State FL
County Duval
Community Tidewater
Area 096-Ft George/Blount Island/Cedar Point
Direction From I-295, exit on Heckscher Dr then turn left on New Berlin Rd E, drive four miles then turn right on Cedar Point Rd, stay on Cedar Point Rd for two miles and the community will be on your right.
Interior
Interior Features Breakfast Bar, Eat-in Kitchen, Entrance Foyer, Kitchen Island, Open Floorplan, Pantry, Primary Bathroom -Tub with Separate Shower
Heating Central
Cooling Central Air
Flooring Carpet, Tile
Laundry Electric Dryer Hookup, In Unit, Washer Hookup
Exterior
Parking Features Garage
Garage Spaces 3.0
Fence Vinyl
Utilities Available Cable Connected, Electricity Available, Water Available
Amenities Available Park
Roof Type Shingle
Porch Patio, Screened
Total Parking Spaces 3
Garage Yes
Private Pool No
Building
Sewer Public Sewer
Water Public
Architectural Style A-Frame, Traditional
Structure Type Composition Siding
New Construction No
Schools
Elementary Schools New Berlin
Middle Schools Oceanway
High Schools First Coast
Others
Senior Community No
Tax ID 57-90 31-1N-28E .26 TIDEWATER UNIT 1 LOT 7
Acceptable Financing Cash, Conventional, FHA, VA Loan
Listing Terms Cash, Conventional, FHA, VA Loan





