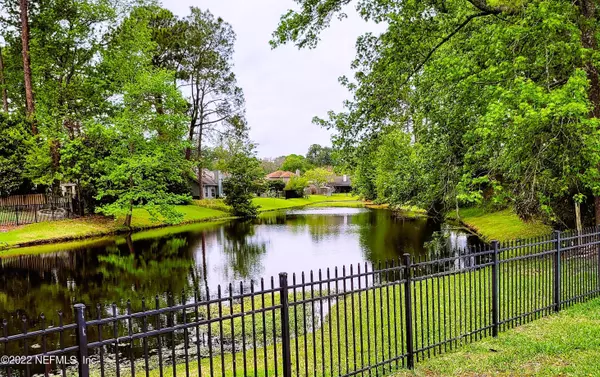$430,000
For more information regarding the value of a property, please contact us for a free consultation.
2148 INDIAN SPRINGS DR Jacksonville, FL 32246
4 Beds
2 Baths
1,938 SqFt
Key Details
Sold Price $430,000
Property Type Single Family Home
Sub Type Single Family Residence
Listing Status Sold
Purchase Type For Sale
Square Footage 1,938 sqft
Price per Sqft $221
Subdivision Indian Springs
MLS Listing ID 1161037
Sold Date 05/10/22
Bedrooms 4
Full Baths 2
HOA Fees $30/ann
HOA Y/N Yes
Originating Board realMLS (Northeast Florida Multiple Listing Service)
Year Built 1985
Lot Dimensions 85'F x 125'D
Property Description
OPEN HOUSE Saturday 11-2 & Sunday 11-2! Well maintained one owner 2-story home on beautiful lakefront lot. Lake stocked with fish & wildlife. Spacious home features Sun Room overlooking Lake. Open layout with wood flooring throughout, Foyer, separate Dining Room, huge Living Room with wood burning Fireplace & mantle. New Roof in 2018 & new glass Skylights in vaulted ceiling. Eat-in Kitchen has Nook & long countertop for 4-5 bar stools. Primary Bedroom is on first floor along with 2 Bedrooms & 2nd Bathroom which is ADA friendly with widened doors & walk-in shower with seated stall. Loft & 4th Bedroom are upstairs. Indoor Utility Room & oversized 2-car Garage with new Garage Door. New HVAC in 2019. Water filtration & softening system. Replumbed in 2017. Coquina exterior never needs painting. painting.
Location
State FL
County Duval
Community Indian Springs
Area 025-Intracoastal West-North Of Beach Blvd
Direction Head EAST on Atlantic Blvd towards the Beaches. In 3 miles after St Johns Bluff Road, turn RIGHT into Indian Springs. Property is half mile down on the RIGHT.
Interior
Interior Features Breakfast Bar, Eat-in Kitchen, Entrance Foyer, Pantry, Primary Bathroom - Tub with Shower, Primary Downstairs, Skylight(s), Split Bedrooms, Vaulted Ceiling(s), Walk-In Closet(s)
Heating Central, Other
Cooling Attic Fan, Central Air
Flooring Laminate, Wood
Fireplaces Number 1
Fireplaces Type Wood Burning
Furnishings Unfurnished
Fireplace Yes
Laundry Electric Dryer Hookup, Washer Hookup
Exterior
Garage Additional Parking, Attached, Garage, Garage Door Opener
Garage Spaces 2.0
Fence Back Yard, Vinyl, Wrought Iron
Pool None
Utilities Available Cable Available, Cable Connected
Waterfront Description Pond
Roof Type Shingle
Porch Porch
Total Parking Spaces 2
Private Pool No
Building
Sewer Public Sewer
Water Public
Structure Type Frame,Shell Dash
New Construction No
Schools
Elementary Schools Abess Park
Middle Schools Duncan Fletcher
High Schools Sandalwood
Others
HOA Name Indian Springs HOA
Tax ID 1652701430
Security Features Smoke Detector(s)
Acceptable Financing Cash, Conventional
Listing Terms Cash, Conventional
Read Less
Want to know what your home might be worth? Contact us for a FREE valuation!

Our team is ready to help you sell your home for the highest possible price ASAP
Bought with BERKSHIRE HATHAWAY HOMESERVICES FLORIDA NETWORK REALTY






