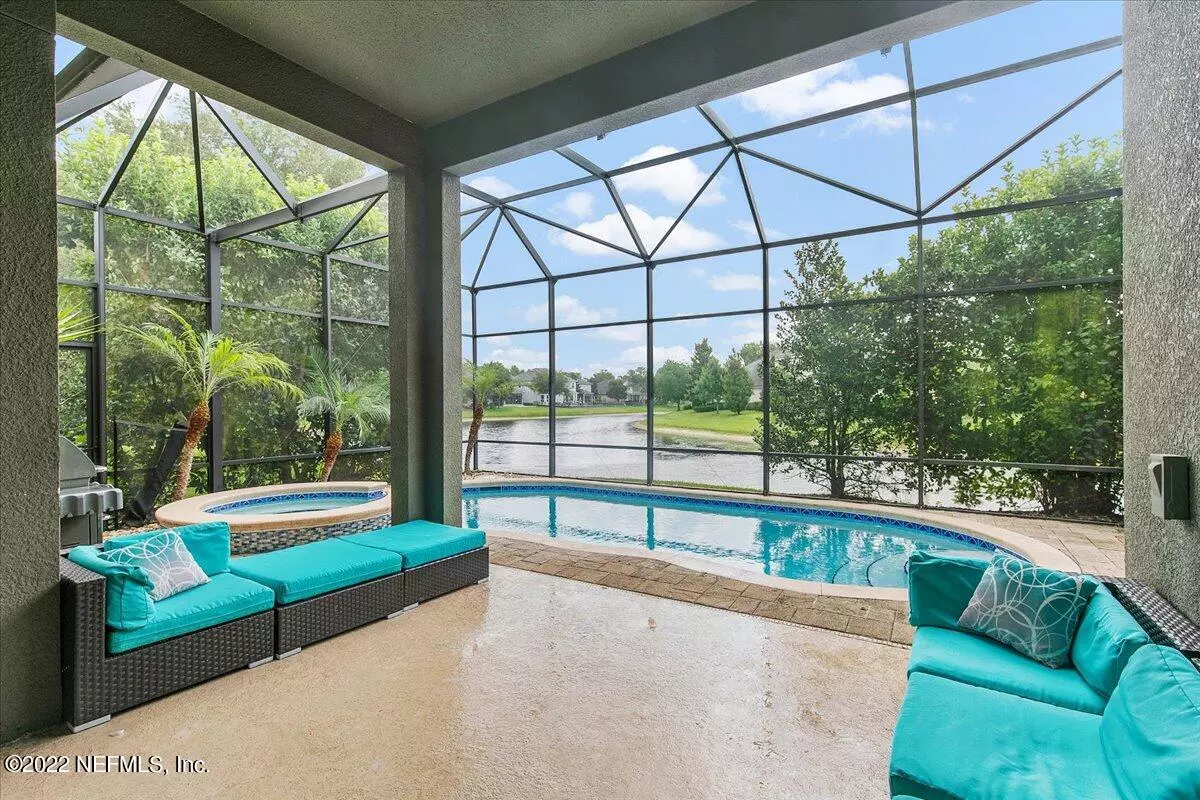$785,000
For more information regarding the value of a property, please contact us for a free consultation.
64 CORNWALL DR Ponte Vedra, FL 32081
4 Beds
3 Baths
2,553 SqFt
Key Details
Sold Price $785,000
Property Type Single Family Home
Sub Type Single Family Residence
Listing Status Sold
Purchase Type For Sale
Square Footage 2,553 sqft
Price per Sqft $307
Subdivision Austin Park
MLS Listing ID 1176859
Sold Date 09/23/22
Style Traditional
Bedrooms 4
Full Baths 3
HOA Fees $52/ann
HOA Y/N Yes
Originating Board realMLS (Northeast Florida Multiple Listing Service)
Year Built 2012
Property Description
CDD construction bond PAID OFF! Sunny days by the saltwater pool await! This concrete block estate future an open floor plan, 12 ft soaring ceilings, LVP flooring throughout, spacious kitchen and living area, formal dining, den, and 4 bed. 3 bath, three-way split floor plan. As an additional bonus, the garage is equipped with a sauna! The convenience of a short walk or golf cart ride to A-rated K-8 Valley Ridge Academy. This property is more than just a home. You will be experiencing spending your time enjoying miles of trails, kayaking, splash, lazy river, zip line, spray park, and all Master Planned Amenities that Nocatee has to offer. Austin Park is a desirable build-out community, so there are no new contractions to contend with in this neighborhood. Enjoy the paradise!
Location
State FL
County St. Johns
Community Austin Park
Area 272-Nocatee South
Direction 295 South to I 95S to County Rd 210 E.Continue to Valley Ridge Rd. R on Austin Park.
Interior
Interior Features Eat-in Kitchen, Entrance Foyer, Pantry, Primary Bathroom -Tub with Separate Shower, Primary Downstairs, Split Bedrooms, Walk-In Closet(s)
Heating Central, Electric, Heat Pump
Cooling Central Air, Electric, Wall/Window Unit(s)
Flooring Laminate, Tile
Laundry Electric Dryer Hookup, Washer Hookup
Exterior
Garage Electric Vehicle Charging Station(s)
Garage Spaces 3.0
Pool Private, In Ground, Gas Heat, Heated, Salt Water, Screen Enclosure
Utilities Available Cable Available
Amenities Available Airport/Runway, Basketball Court, Fitness Center, Jogging Path, Laundry, Playground, Tennis Court(s), Trash
Waterfront Yes
Waterfront Description Pond
Roof Type Shingle
Accessibility Accessible Common Area
Porch Front Porch, Patio
Total Parking Spaces 3
Private Pool No
Building
Lot Description Sprinklers In Front, Sprinklers In Rear
Sewer Public Sewer
Water Public
Architectural Style Traditional
Structure Type Concrete,Stucco
New Construction No
Schools
Elementary Schools Valley Ridge Academy
Middle Schools Valley Ridge Academy
High Schools Allen D. Nease
Others
Tax ID 0232321180
Security Features Security System Owned,Smoke Detector(s)
Acceptable Financing Cash, Conventional
Listing Terms Cash, Conventional
Read Less
Want to know what your home might be worth? Contact us for a FREE valuation!

Our team is ready to help you sell your home for the highest possible price ASAP
Bought with KELLER WILLIAMS REALTY ATLANTIC PARTNERS






