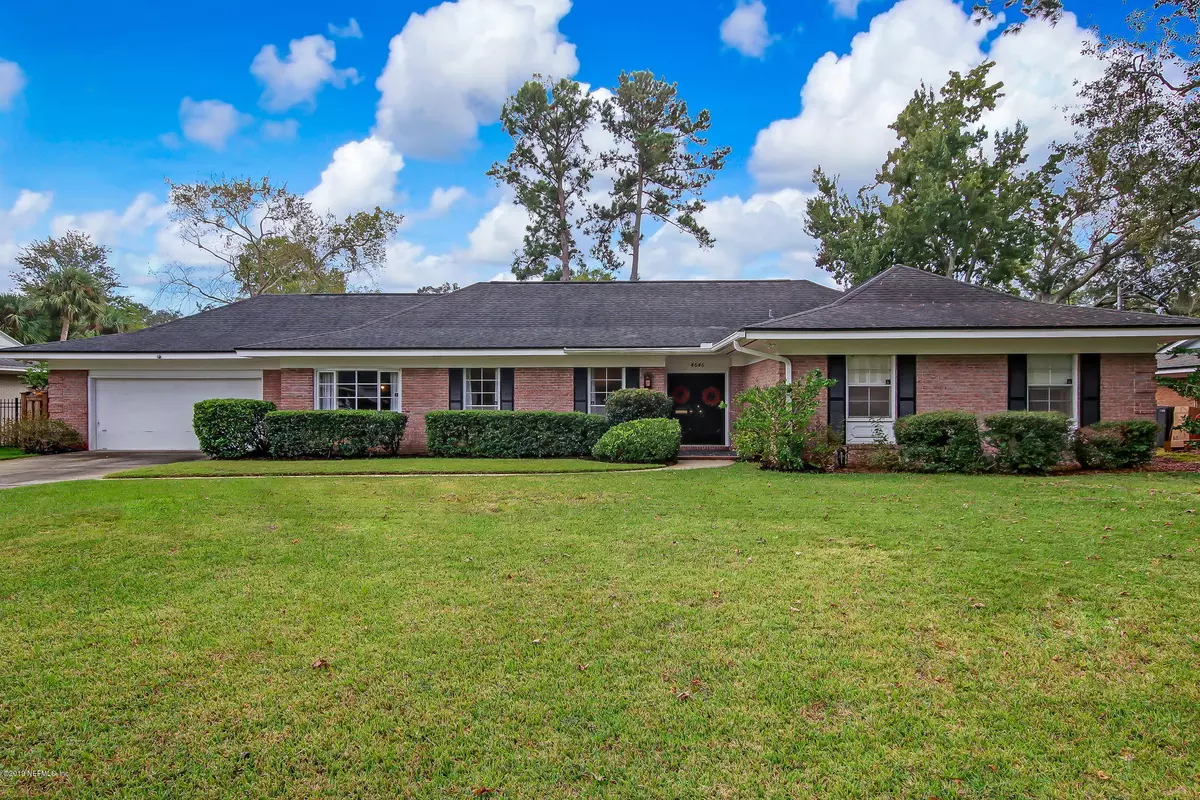$470,000
For more information regarding the value of a property, please contact us for a free consultation.
4646 LANCELOT LN Jacksonville, FL 32210
3 Beds
4 Baths
2,329 SqFt
Key Details
Sold Price $470,000
Property Type Single Family Home
Sub Type Single Family Residence
Listing Status Sold
Purchase Type For Sale
Square Footage 2,329 sqft
Price per Sqft $201
Subdivision Ortega Forest
MLS Listing ID 1020580
Sold Date 12/13/19
Style Ranch
Bedrooms 3
Full Baths 2
Half Baths 2
HOA Y/N No
Originating Board realMLS (Northeast Florida Multiple Listing Service)
Year Built 1971
Lot Dimensions 105 x 135
Property Description
Ortega Forest Pool Home located just a few blocks from Award Winning Stockton Elementary! This gorgeous brick home is in immaculate condition and has been recently updated and well cared for! The open floor plan features welcoming foyer, large formal living & dining rooms + spacious & nicely equipped kitchen & family room that overlook & open onto screened enclosed pool & patio area! Originally a 4 bedroom home, current owner made 4th bedroom into fabulous Master closet (easily converted back to 4th BR). In addition to master suite, home offers 2 comfortable guest rooms that share hall bath + half bath for guests. Extras include attached 2 car garage w/half bath, large storage & laundry closets. Private fenced back yard w/patio, pool & covered lanai make this home a real Ortega Forest gem! gem!
Location
State FL
County Duval
Community Ortega Forest
Area 033-Ortega/Venetia
Direction Heading S on Roosevelt Blvd; R on Long Bow, R on Lancelot to 2nd home on R.
Interior
Interior Features Built-in Features, Eat-in Kitchen, Entrance Foyer, Kitchen Island, Primary Bathroom - Tub with Shower
Heating Central, Electric, Other
Cooling Central Air
Flooring Wood
Fireplaces Number 1
Fireplaces Type Wood Burning
Fireplace Yes
Laundry Electric Dryer Hookup, In Carport, In Garage, Washer Hookup
Exterior
Parking Features Attached, Garage, Garage Door Opener
Garage Spaces 2.0
Fence Back Yard, Wood
Pool In Ground, Screen Enclosure
Roof Type Shingle
Porch Covered, Patio, Screened
Total Parking Spaces 2
Private Pool No
Building
Sewer Public Sewer
Water Public
Architectural Style Ranch
New Construction No
Schools
Elementary Schools John Stockton
Middle Schools Lake Shore
High Schools Riverside
Others
Tax ID 1011940690
Acceptable Financing Cash, Conventional, VA Loan
Listing Terms Cash, Conventional, VA Loan
Read Less
Want to know what your home might be worth? Contact us for a FREE valuation!

Our team is ready to help you sell your home for the highest possible price ASAP
Bought with NON MLS






