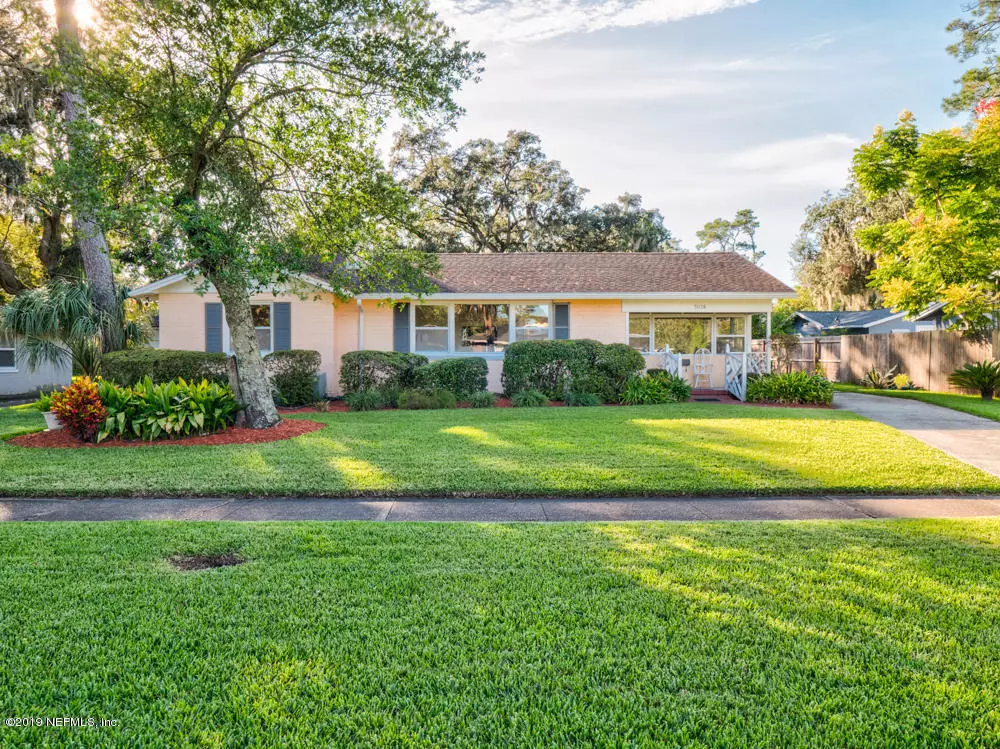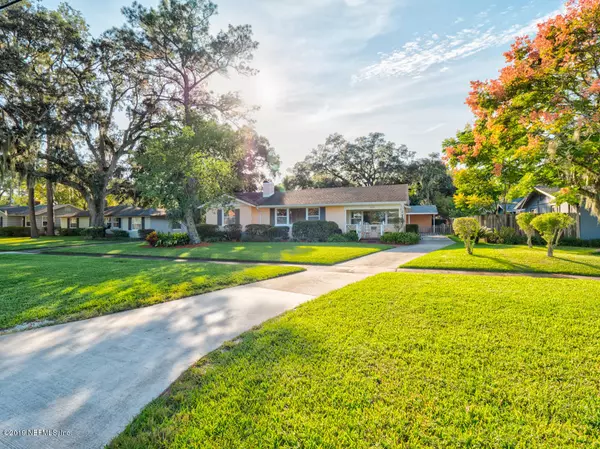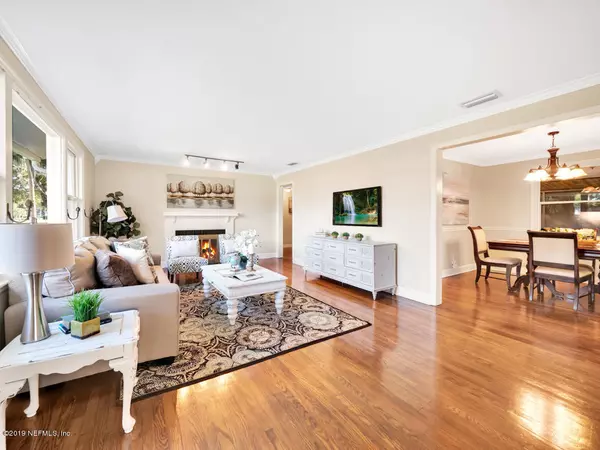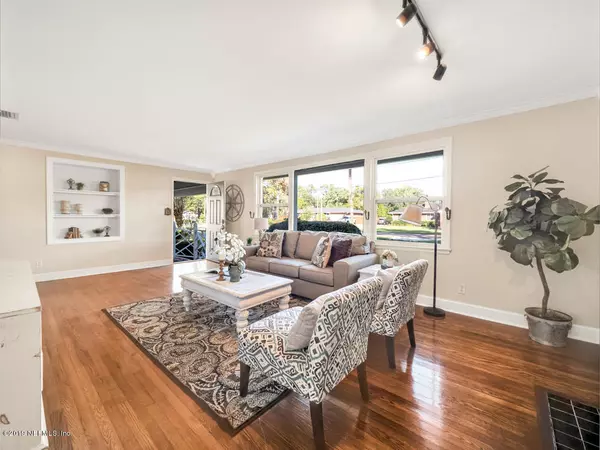$280,000
For more information regarding the value of a property, please contact us for a free consultation.
5028 ORTEGA BLVD Jacksonville, FL 32210
4 Beds
3 Baths
1,899 SqFt
Key Details
Sold Price $280,000
Property Type Single Family Home
Sub Type Single Family Residence
Listing Status Sold
Purchase Type For Sale
Square Footage 1,899 sqft
Price per Sqft $147
Subdivision Ortega
MLS Listing ID 1022192
Sold Date 12/02/19
Bedrooms 4
Full Baths 3
HOA Y/N No
Originating Board realMLS (Northeast Florida Multiple Listing Service)
Year Built 1949
Property Description
MULTIPLE OFFERS**Charming Brick ranch in Ortega has details of yesteryear! Beautiful hardwood floors are original and there are tile floors in the addition increasing the Florida charm. There are 3 bedrooms and 2 bathrooms on one side of the home and a second master on the opposite side. The Sun Porch is spacious and Bright. Perfect for enjoying the sunrise, quiet time, reading, an afternoon nap, entertaining or playing with the children. The living room is over sized and has a cozy wood burning fireplace! Kitchen is galley style with lots of solid wood cabinets, sink with atrium window overlooking the rear yard. All appliances convey - including a new refrigerator! Screened in porch extends the living space! Yard is large and nicely landscaped. Backyard is fenced. 2 car Carport.
Location
State FL
County Duval
Community Ortega
Area 033-Ortega/Venetia
Direction FROM ROOSEVELT BLVD TURN ONTO YACHT CLUB RD RIGHT ON ORTEGA BLVD TO HOUSE ON THE RIGHT
Rooms
Other Rooms Shed(s)
Interior
Interior Features In-Law Floorplan, Primary Bathroom - Shower No Tub, Primary Bathroom - Tub with Shower, Primary Downstairs, Split Bedrooms
Heating Central, Electric, Heat Pump
Cooling Central Air, Electric
Flooring Tile, Wood
Fireplaces Number 1
Fireplaces Type Wood Burning
Fireplace Yes
Exterior
Parking Features Detached, Garage
Carport Spaces 2
Fence Back Yard
Pool None
Roof Type Shingle
Porch Front Porch, Patio, Screened
Private Pool No
Building
Sewer Public Sewer
Water Public
New Construction No
Schools
Elementary Schools Ortega
Middle Schools Lake Shore
Others
Tax ID 1027380000
Acceptable Financing Cash, Conventional, FHA, VA Loan
Listing Terms Cash, Conventional, FHA, VA Loan
Read Less
Want to know what your home might be worth? Contact us for a FREE valuation!

Our team is ready to help you sell your home for the highest possible price ASAP
Bought with BERKSHIRE HATHAWAY HOMESERVICES FLORIDA NETWORK REALTY






