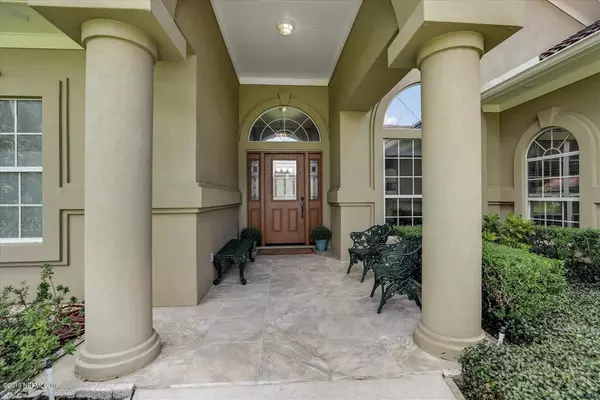$434,000
For more information regarding the value of a property, please contact us for a free consultation.
4120 PRIMA VISTA CIR S Jacksonville, FL 32217
3 Beds
3 Baths
2,665 SqFt
Key Details
Sold Price $434,000
Property Type Single Family Home
Sub Type Single Family Residence
Listing Status Sold
Purchase Type For Sale
Square Footage 2,665 sqft
Price per Sqft $162
Subdivision Villages Of San Jose
MLS Listing ID 1019031
Sold Date 02/21/20
Style Spanish
Bedrooms 3
Full Baths 2
Half Baths 1
HOA Fees $300/mo
HOA Y/N Yes
Originating Board realMLS (Northeast Florida Multiple Listing Service)
Year Built 1994
Property Description
This captivating lake front home is on a large corner lot. The home features an open floor plan with high ceilings and tons of natural light. Generously sized formal living and dining rooms. The flow of the kitchen, breakfast room and family room provide a wonderful setting for entertaining or making family memories. The large master suite features a luxuriously renovated bathroom with dual vanities, walk in shower, 16 jet whirlpool tub, tankless hot water heater, separate water closet and two walk-in closets. The split bedroom floor plan offers privacy and is perfect for a growing family or hosting out of town guests. Garage is oversized with built-in shelves and work bench. Sit back and relax -the HOA includes yard service, community pool, tennis courts, playground and manned 24 hrs guard gate. Conveniently located near The Bolles School, the JCA, Epping Forest and San Jose Country Clubs. Schedule your appointment to see this beautiful home. Seller is motivated to move to her new home-bring an offer.
Location
State FL
County Duval
Community Villages Of San Jose
Area 012-San Jose
Direction S on San Jose Blvd from San Marco. One mile south of The Bolles School. Left into Villages of San Jose. Once thru the guard gate, turn left. Follow road to 2nd stop sign, turn right Prima Vista Circle
Interior
Interior Features Breakfast Bar, Breakfast Nook, Entrance Foyer, Kitchen Island, Pantry, Primary Bathroom - Shower No Tub, Primary Downstairs, Split Bedrooms, Vaulted Ceiling(s), Walk-In Closet(s)
Heating Central, Electric
Cooling Central Air, Electric
Flooring Carpet, Tile, Wood
Fireplaces Number 1
Fireplaces Type Gas
Fireplace Yes
Exterior
Parking Features Attached, Garage, Garage Door Opener
Garage Spaces 2.0
Fence Wrought Iron
Pool Community, None
Utilities Available Cable Available, Cable Connected
Amenities Available Maintenance Grounds, Playground, Security, Tennis Court(s)
Waterfront Description Lake Front
View Water
Porch Front Porch, Patio
Total Parking Spaces 2
Private Pool No
Building
Lot Description Corner Lot, Sprinklers In Front, Sprinklers In Rear
Sewer Public Sewer
Water Public
Architectural Style Spanish
Structure Type Stucco
New Construction No
Others
HOA Name Banning Management
Tax ID 1517006015
Security Features Security System Leased,Smoke Detector(s)
Acceptable Financing Cash, Conventional
Listing Terms Cash, Conventional
Read Less
Want to know what your home might be worth? Contact us for a FREE valuation!

Our team is ready to help you sell your home for the highest possible price ASAP
Bought with BERKSHIRE HATHAWAY HOMESERVICES FLORIDA NETWORK REALTY






