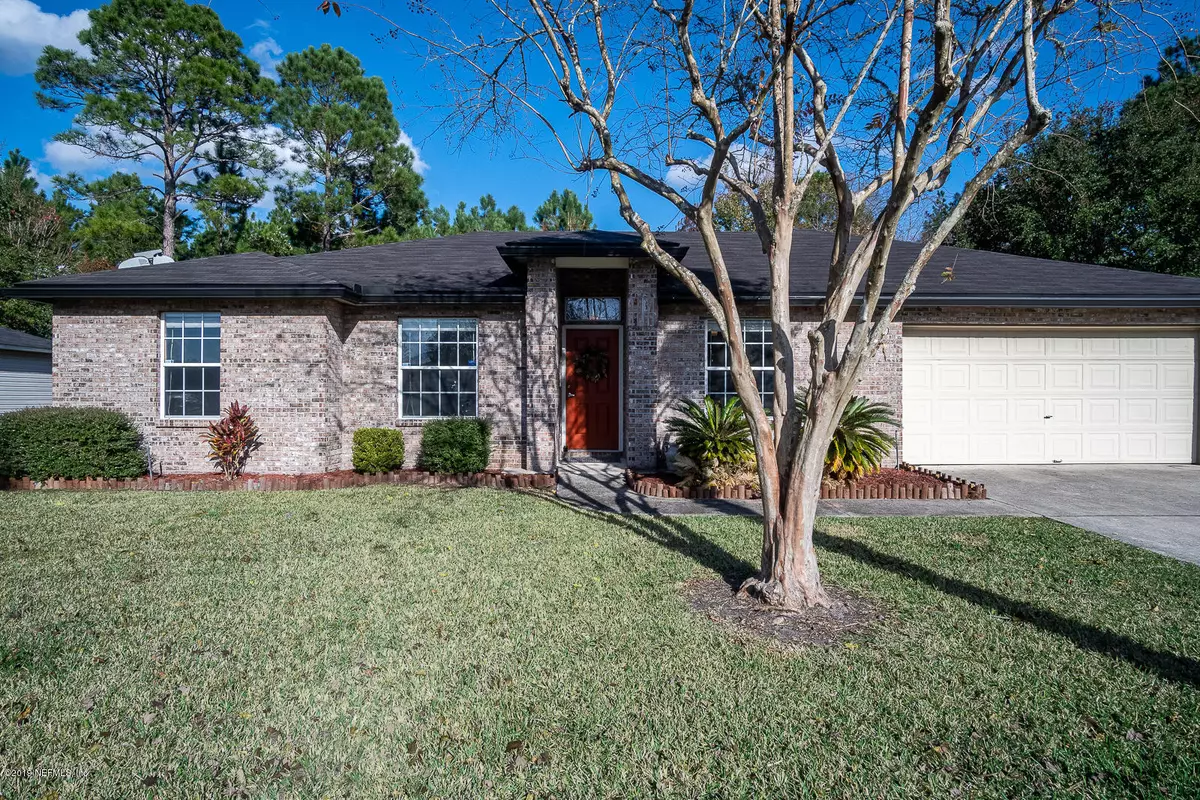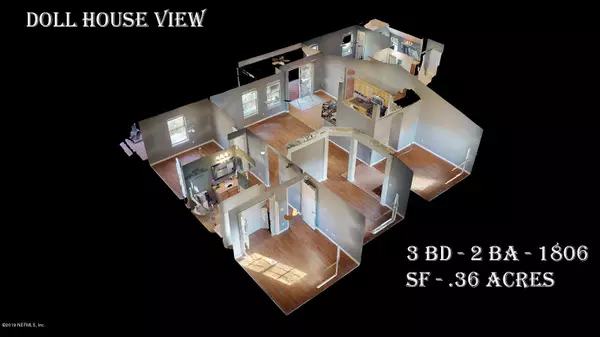$217,900
For more information regarding the value of a property, please contact us for a free consultation.
6911 KETTLE CREEK DR Jacksonville, FL 32222
3 Beds
2 Baths
1,804 SqFt
Key Details
Sold Price $217,900
Property Type Single Family Home
Sub Type Single Family Residence
Listing Status Sold
Purchase Type For Sale
Square Footage 1,804 sqft
Price per Sqft $120
Subdivision Plum Lake
MLS Listing ID 1027384
Sold Date 03/24/20
Style Other
Bedrooms 3
Full Baths 2
HOA Fees $20/ann
HOA Y/N Yes
Originating Board realMLS (Northeast Florida Multiple Listing Service)
Year Built 2002
Property Sub-Type Single Family Residence
Property Description
This Beautiful Plum Creek home has a new 30-year GAF HD shingled roof and a new 14 Seer Comfortmaker HVAC System with 10-year transferrable warranty. Offering over 1800 square feet of living space, this home features Laminate Wood flooring throughout, an Open Kitchen with Warm Wood Cabinets, Stainless Steel Appliances, Granite Countertops and a Casual Eating Area, Formal Living and Dining Rooms, Open Family Room, Split Bedrooms and Two Full Baths. The backyard has a multi-level deck and is large enough to add a pool. Lot backs up to a preserve allowing for plenty of privacy and outdoor entertaining space. Transferable Home warranty with Choice Home Warranty.
A Great Place to Call Home Sweet Home!
Location
State FL
County Duval
Community Plum Lake
Area 064-Bent Creek/Plum Tree
Direction From I-295 S left on Collins Rd (exit 12); right onto Old Middleburg Rd S; left onto Plum Lake Dr. E, 2nd left onto Clinton Corners Dr.; left onto Nelson Forks Dr.; Right onto Kettle Creek Dr.
Interior
Interior Features Breakfast Bar, Eat-in Kitchen, Entrance Foyer, Primary Bathroom -Tub with Separate Shower, Split Bedrooms, Walk-In Closet(s)
Heating Central
Cooling Central Air
Flooring Laminate, Tile
Laundry Electric Dryer Hookup, Washer Hookup
Exterior
Parking Features Attached, Garage
Garage Spaces 2.0
Pool None
Roof Type Shingle
Porch Deck, Porch
Total Parking Spaces 2
Private Pool No
Building
Lot Description Sprinklers In Front, Sprinklers In Rear
Sewer Public Sewer
Water Public
Architectural Style Other
Structure Type Frame,Vinyl Siding
New Construction No
Schools
Elementary Schools Westview
Middle Schools Westview
High Schools Westside High School
Others
Tax ID 0163141725
Security Features Smoke Detector(s)
Acceptable Financing Cash, Conventional, FHA, VA Loan
Listing Terms Cash, Conventional, FHA, VA Loan
Read Less
Want to know what your home might be worth? Contact us for a FREE valuation!

Our team is ready to help you sell your home for the highest possible price ASAP
Bought with RE/MAX CONNECTS





