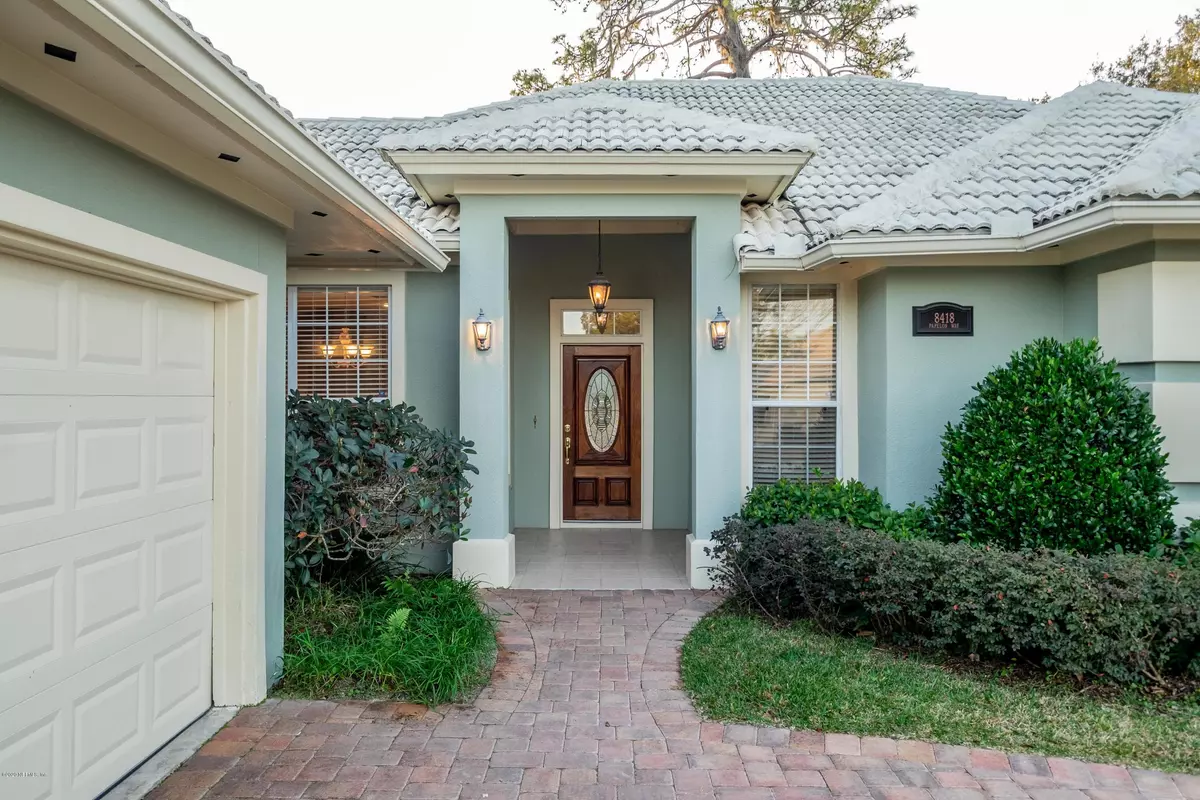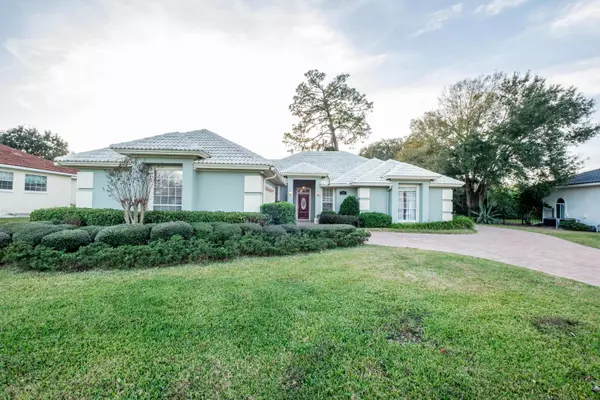$312,500
For more information regarding the value of a property, please contact us for a free consultation.
8418 PAPELON WAY Jacksonville, FL 32217
3 Beds
2 Baths
2,077 SqFt
Key Details
Sold Price $312,500
Property Type Single Family Home
Sub Type Single Family Residence
Listing Status Sold
Purchase Type For Sale
Square Footage 2,077 sqft
Price per Sqft $150
Subdivision Villages Of San Jose
MLS Listing ID 1033339
Sold Date 03/11/20
Style Flat,Traditional
Bedrooms 3
Full Baths 2
HOA Fees $142/mo
HOA Y/N Yes
Originating Board realMLS (Northeast Florida Multiple Listing Service)
Year Built 1990
Property Description
Exquisite 3/2/2 home on an executive lot in the highly desirable gated community Villages of San Jose. Live the Jacksonville lifestyle in this private community offering a gorgeous pool overlooking the lake, cabana, tennis court and lakeside board walk! Curb appeal has been maximized with the installation of a paver driveway, side entrance garage, and tile roof. Inside you will find large tile floors throughout all of the main living areas. The large family room is anchored by a beautiful wood burning fireplace that is perfect for entertaining family and friends. The dining room is enhanced by a tray ceiling with crown molding and rich lighting. The kitchen was remodeled to include beautiful upgraded cabinetry and granite countertops with coordinating backsplash. Schedule your tour! tour!
Location
State FL
County Duval
Community Villages Of San Jose
Area 012-San Jose
Direction North on San Jose Blvd. from 295 approximately 4 miles to The Villages of San Jose on the right. After going through the guard gate take a right and Papelon is the third right to 8418
Interior
Interior Features Breakfast Bar, Built-in Features, Entrance Foyer, Pantry, Primary Bathroom -Tub with Separate Shower, Walk-In Closet(s)
Heating Central
Cooling Central Air
Flooring Tile
Fireplaces Number 1
Fireplaces Type Wood Burning
Fireplace Yes
Laundry Electric Dryer Hookup, Washer Hookup
Exterior
Parking Features Attached, Garage
Garage Spaces 2.0
Fence Full
Pool Community
Amenities Available Management - Full Time, Tennis Court(s)
Roof Type Tile
Porch Porch, Screened
Total Parking Spaces 2
Private Pool No
Building
Water Public
Architectural Style Flat, Traditional
Structure Type Stucco
New Construction No
Others
HOA Name VILLAGES OF SAN JOSE
HOA Fee Include Maintenance Grounds,Security
Tax ID 1516691104
Acceptable Financing Cash, Conventional, FHA, VA Loan
Listing Terms Cash, Conventional, FHA, VA Loan
Read Less
Want to know what your home might be worth? Contact us for a FREE valuation!

Our team is ready to help you sell your home for the highest possible price ASAP






