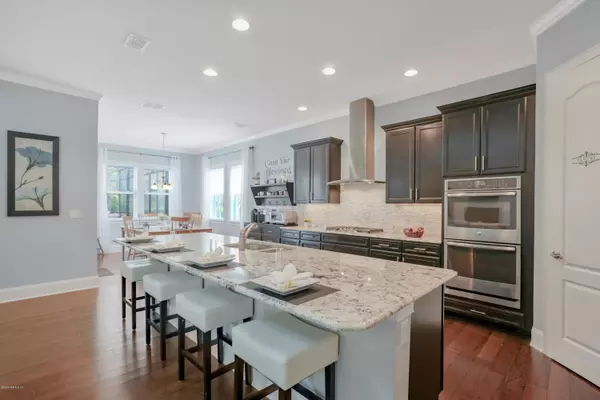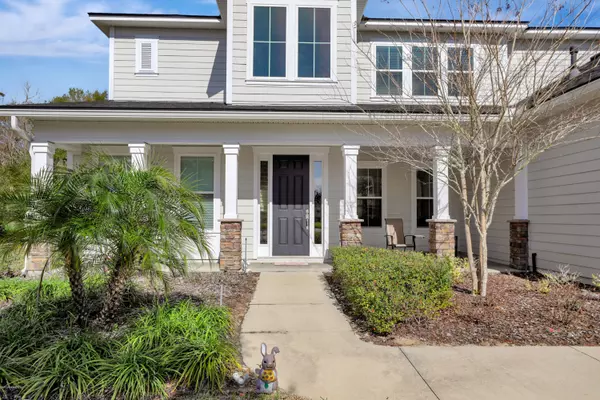$560,000
For more information regarding the value of a property, please contact us for a free consultation.
4725 SAWBUCK ST St Augustine, FL 32092
5 Beds
4 Baths
4,308 SqFt
Key Details
Sold Price $560,000
Property Type Single Family Home
Sub Type Single Family Residence
Listing Status Sold
Purchase Type For Sale
Square Footage 4,308 sqft
Price per Sqft $129
Subdivision Wgv King Andbear
MLS Listing ID 1037782
Sold Date 04/24/20
Style Traditional
Bedrooms 5
Full Baths 3
Half Baths 1
HOA Fees $166/qua
HOA Y/N Yes
Originating Board realMLS (Northeast Florida Multiple Listing Service)
Year Built 2014
Property Description
Room for everyone! Well priced 5 bed/3 1/2 bath home in desirable King & Bear in WGV. 40X18 heated pool in screened patio. Huge Game room which is currently Craft room! Walkin Pantry, Chef's kitchen with oversized breakfast bar. Private Master suite. Hardwood floors in main living areas. Upstairs features a game/living/loft area that separates the two bedrooms & bath on each end. Huge closets everywhere. (see floor plan attached) Large private lot at end of cul-de-sac - backs to preserve. Wonderful community amenities include heated Jr. Olympic pool/fitness center/tennis courts/clubhouse/Guarded gate house/playground/walking-jogging/basketball/soccer fields.
Please note - professional musician lives here - Please do not touch instruments.
Location
State FL
County St. Johns
Community Wgv King Andbear
Area 309-World Golf Village Area-West
Direction I95 - Exit 323 - W on IGP, 3 1/2 miles to King & Bear. Turn right into King & Bear through gate, stay on Registry Blvd. to Round about 2 exit onto Oakgrove. Left at stop sign to end - right on Sawbuck
Interior
Interior Features Breakfast Bar, Breakfast Nook, Eat-in Kitchen, Entrance Foyer, Kitchen Island, Pantry, Primary Bathroom -Tub with Separate Shower, Primary Downstairs, Split Bedrooms, Vaulted Ceiling(s), Walk-In Closet(s)
Heating Central, Electric, Heat Pump, Zoned
Cooling Central Air, Electric, Zoned
Flooring Wood
Furnishings Unfurnished
Exterior
Parking Features Additional Parking, Attached, Garage, Garage Door Opener
Garage Spaces 3.0
Pool In Ground, Electric Heat, Heated, Screen Enclosure
Amenities Available Clubhouse, Fitness Center, Golf Course, Playground, Tennis Court(s)
View Protected Preserve
Roof Type Shingle
Porch Covered, Front Porch, Patio, Porch, Screened
Total Parking Spaces 3
Private Pool No
Building
Lot Description Cul-De-Sac, Sprinklers In Front, Sprinklers In Rear
Sewer Public Sewer
Water Public
Architectural Style Traditional
Structure Type Stucco
New Construction No
Schools
Elementary Schools Wards Creek
Middle Schools Pacetti Bay
High Schools Allen D. Nease
Others
HOA Name May Managment
Tax ID 2881070050
Security Features Security System Owned,Smoke Detector(s)
Acceptable Financing Cash, Conventional, FHA, VA Loan
Listing Terms Cash, Conventional, FHA, VA Loan
Read Less
Want to know what your home might be worth? Contact us for a FREE valuation!

Our team is ready to help you sell your home for the highest possible price ASAP
Bought with ROUND TABLE REALTY






