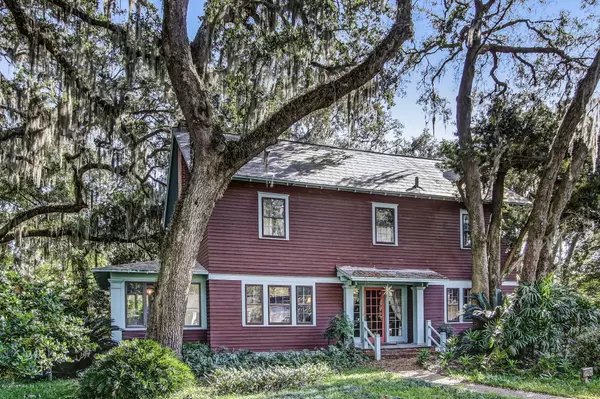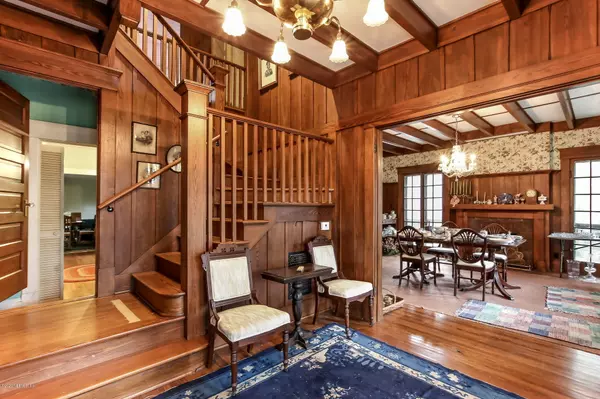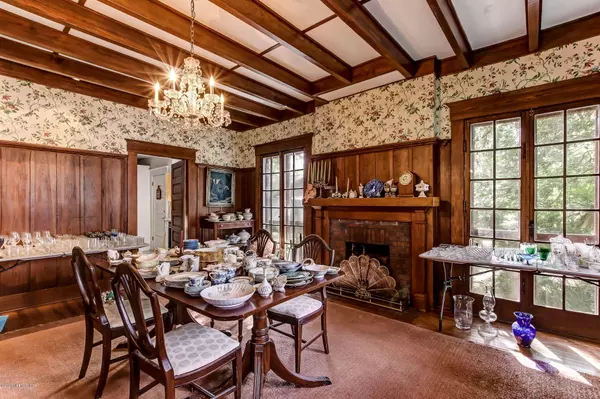$540,000
For more information regarding the value of a property, please contact us for a free consultation.
4216 CHIPPEWA DR Jacksonville, FL 32210
4 Beds
3 Baths
3,124 SqFt
Key Details
Sold Price $540,000
Property Type Single Family Home
Sub Type Single Family Residence
Listing Status Sold
Purchase Type For Sale
Square Footage 3,124 sqft
Price per Sqft $172
Subdivision Ortega
MLS Listing ID 1033705
Sold Date 05/01/20
Bedrooms 4
Full Baths 3
HOA Y/N No
Originating Board realMLS (Northeast Florida Multiple Listing Service)
Year Built 1919
Lot Dimensions 180 x 113
Property Description
Architectural details! Breathtaking woodwork is magnificent upon entering. A true gem, built 100 years ago, still evokes style,elegance and history that does not go out of style.
Lrg rooms, gorgeous wood floors, beamed ceilings, 3 fireplaces, sunporch overlooks a lush yard, french doors from the dining room open to the side patio and deck. The house has been fairly well maintained but does need updating and would be a masterpiece upon completion. In conjunction with the main house is another lot to be conveyed. The house on this lot fronts Arapahoe Ave and has a detached garage in the back. This lot is fairly overgrown but endless possibilities. Each lot is 90 feet along Chippewa Dr. Total 180 ft on Chippewa. Or demo house and build 2 new. Change lot size build 3??? Think outside the bo bo
Location
State FL
County Duval
Community Ortega
Area 033-Ortega/Venetia
Direction From US 17 and San Juan Ave, go east across the Ortega bridge, follow around Ortega Blvd to right on Chippewa Ave. House is on the left.
Interior
Interior Features Built-in Features, Entrance Foyer
Heating Central
Cooling Central Air
Flooring Wood
Fireplaces Number 2
Fireplace Yes
Laundry Electric Dryer Hookup, Washer Hookup
Exterior
Parking Features Additional Parking, Attached, Detached, Garage, Garage Door Opener
Garage Spaces 2.0
Pool None
Porch Deck, Front Porch, Patio, Porch
Total Parking Spaces 2
Private Pool No
Building
Sewer Public Sewer
Water Public
Structure Type Wood Siding
New Construction No
Schools
Elementary Schools Ortega
Middle Schools Lake Shore
High Schools Riverside
Others
Tax ID 1019400000
Acceptable Financing Cash
Listing Terms Cash
Read Less
Want to know what your home might be worth? Contact us for a FREE valuation!

Our team is ready to help you sell your home for the highest possible price ASAP
Bought with NON MLS






