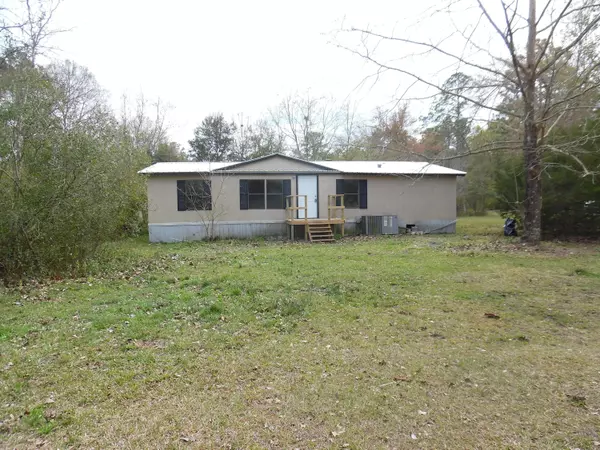$111,400
For more information regarding the value of a property, please contact us for a free consultation.
5993 WESTWOOD RD S Jacksonville, FL 32234
3 Beds
2 Baths
1,349 SqFt
Key Details
Sold Price $111,400
Property Type Manufactured Home
Sub Type Manufactured Home
Listing Status Sold
Purchase Type For Sale
Square Footage 1,349 sqft
Price per Sqft $82
Subdivision Westwood
MLS Listing ID 1041358
Sold Date 08/17/20
Style Flat,Ranch
Bedrooms 3
Full Baths 2
HOA Y/N No
Originating Board realMLS (Northeast Florida Multiple Listing Service)
Year Built 1988
Lot Dimensions 1.36 acres
Property Sub-Type Manufactured Home
Property Description
Are you looking for a piece of land to call your own? Come take a look at this recently remodeled 3 bedroom, 2 bath home! Located on a beautiful 1.36 acre parcel that has been cleared and has plenty of room for horses, dogs and kids! There are a few scattered pines for privacy barrier as well as a few select large oaks and cypress bushes as additional privacy from road. Home has newer metal roof replaced within the last 2 years, as well as new floors through out, new paint, new vanities, bathtub surrounds, new kitchen cabinets and counter tops. Home will have new range and refrigerator as well! Home has a wonderful open floor plan, with a separate living room as well as family room with stone fireplace! Additionally, there is a side bonus room that could be used as an office or playroom. playroom.
Location
State FL
County Clay
Community Westwood
Area 145-Middleburg-Sw
Direction From State road 21, take 218 to left on Louie Carter, then left again on Louie carter, to right on Westwood Rd S. home located approx 1/8 mi on left hand side, sign on corner,small inlet road
Interior
Interior Features Breakfast Bar, Eat-in Kitchen, Primary Bathroom - Tub with Shower, Primary Downstairs, Split Bedrooms, Walk-In Closet(s)
Heating Central
Cooling Central Air
Flooring Carpet, Tile, Vinyl
Fireplaces Number 1
Fireplaces Type Wood Burning
Fireplace Yes
Exterior
Fence Back Yard
Pool None
Roof Type Metal
Porch Front Porch, Porch
Private Pool No
Building
Sewer Septic Tank
Water Well
Architectural Style Flat, Ranch
Structure Type Frame,Wood Siding
New Construction No
Others
Tax ID 34042300034109200
Acceptable Financing Cash, Conventional, FHA, VA Loan
Listing Terms Cash, Conventional, FHA, VA Loan
Read Less
Want to know what your home might be worth? Contact us for a FREE valuation!

Our team is ready to help you sell your home for the highest possible price ASAP
Bought with CONVENE REALTY





