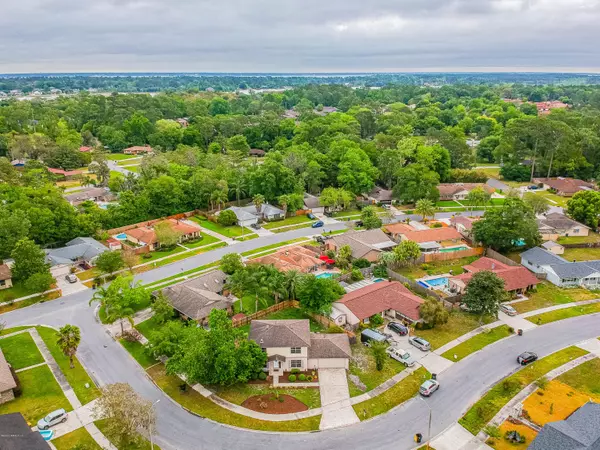$208,100
For more information regarding the value of a property, please contact us for a free consultation.
4923 PINE CONE CT Jacksonville, FL 32210
3 Beds
3 Baths
1,640 SqFt
Key Details
Sold Price $208,100
Property Type Single Family Home
Sub Type Single Family Residence
Listing Status Sold
Purchase Type For Sale
Square Footage 1,640 sqft
Price per Sqft $126
Subdivision Tara Woods
MLS Listing ID 1048182
Sold Date 05/29/20
Style Traditional
Bedrooms 3
Full Baths 2
Half Baths 1
HOA Y/N No
Originating Board realMLS (Northeast Florida Multiple Listing Service)
Year Built 1975
Lot Dimensions 85 x 102
Property Description
NEW PAINT & NEW CARPET MAKE THIS HOME ON LARGE LOT IN QUIET NEIGHBORHOOD READY FOR NEW OWNERS! Updated kitchen has new cabinets, plumbed for gas stove & separate bar area, perfect for morning coffee or evening drinks. French doors lead to the screened patio & fully fenced backyard, a great place for family & friends to gather. Downstairs provides lots of living space, 1/2 bath & huge laundry room. The large master suite upstairs boasts two closets. 2nd & 3rd bedrooms with lots of closet space share the refreshed hall bath. Roof replaced in 2011, siding updated in 2016, new carpet & interior paint in 2020. Home is just blocks away from public boat ramp! Short drive to Jax NAS! Backyard & gate large enough to allow a boat or RV storage. Large storage shed conveys. Easy to show!
Location
State FL
County Duval
Community Tara Woods
Area 055-Confederate Point/Ortega Farms
Direction From I-295, go North on Roosevelt Blvd (US-17), Turn Left on Timuquana Rd, Right on Seaboard Ave, Right on Tara Woods Ln, Left on Lofty Pines Cir E, 2nd Right on Pine Cone Ct, Home is on the Left
Rooms
Other Rooms Shed(s)
Interior
Interior Features Breakfast Bar, Eat-in Kitchen, Entrance Foyer, Pantry, Primary Bathroom - Tub with Shower, Split Bedrooms, Walk-In Closet(s)
Heating Central
Cooling Central Air
Flooring Carpet, Tile, Vinyl
Laundry Electric Dryer Hookup, Washer Hookup
Exterior
Parking Features Attached, Garage, Garage Door Opener, RV Access/Parking
Garage Spaces 2.0
Fence Back Yard, Wood
Pool None
Utilities Available Cable Available, Natural Gas Available
Roof Type Shingle
Porch Front Porch, Patio, Porch, Screened
Total Parking Spaces 2
Private Pool No
Building
Lot Description Cul-De-Sac
Sewer Public Sewer
Water Public
Architectural Style Traditional
Structure Type Frame,Wood Siding
New Construction No
Others
Tax ID 1046310299
Security Features Smoke Detector(s)
Acceptable Financing Cash, Conventional, FHA, VA Loan
Listing Terms Cash, Conventional, FHA, VA Loan
Read Less
Want to know what your home might be worth? Contact us for a FREE valuation!

Our team is ready to help you sell your home for the highest possible price ASAP
Bought with KELLER WILLIAMS REALTY ATLANTIC PARTNERS SOUTHSIDE






