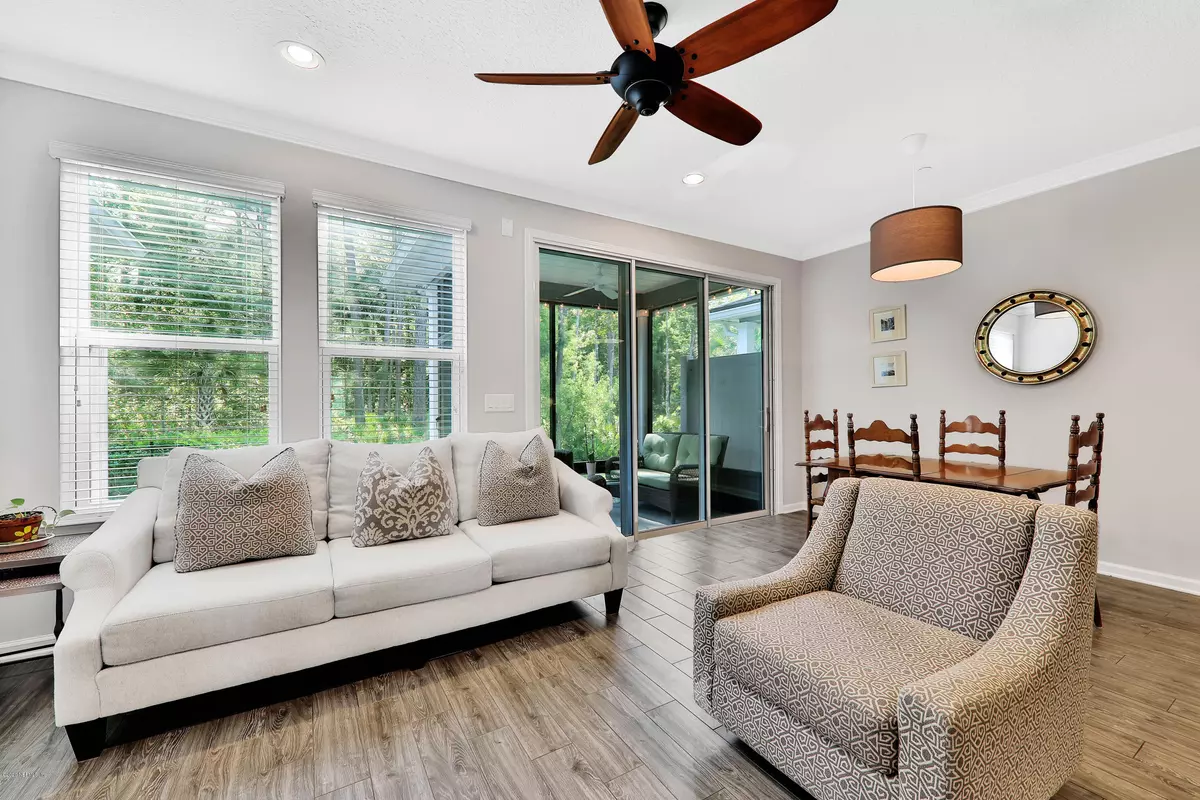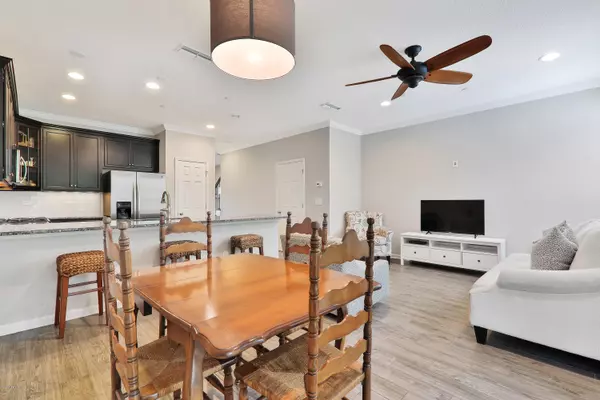$230,000
For more information regarding the value of a property, please contact us for a free consultation.
43 CANARY PALM CT Ponte Vedra, FL 32081
2 Beds
3 Baths
1,263 SqFt
Key Details
Sold Price $230,000
Property Type Townhouse
Sub Type Townhouse
Listing Status Sold
Purchase Type For Sale
Square Footage 1,263 sqft
Price per Sqft $182
Subdivision Palms At Nocatee East
MLS Listing ID 1047993
Sold Date 06/10/20
Bedrooms 2
Full Baths 2
Half Baths 1
HOA Fees $104
HOA Y/N Yes
Originating Board realMLS (Northeast Florida Multiple Listing Service)
Year Built 2016
Property Description
Immaculate 1,263 sq. ft, 2 bedroom, 2 and 1/2 bath townhome in Nocatee. 1st floor layout leads to kitchen, living/dining area, half bath and lanai. 2nd floor leads to 2 bedrooms, 2 full bathrooms and an upstairs laundry. Upgraded features in this home include: tile flooring and crown molding throughout the first floor, a spacious kitchen with granite countertops, tile backsplash, under cabinet lighting, stainless steel appliances, 9 ft ceilings, wood tread stairs, wood flooring throughout the upstairs living area, upgraded ceiling fixtures, sliding glass doors to the screened-in lanai that faces a peaceful preserve and more!
Enjoy access to all Nocatee amenities (Fitness center, Splash and Spray Waterparks, Nature Trails, Dog Parks, etc.).
Location
State FL
County St. Johns
Community Palms At Nocatee East
Area 271-Nocatee North
Direction 295 South to St Augustine. Exit onto US1. Merge Right onto Nocatee Pkwy. Exit onto Crosswater Parkway then turn Left. Turn Right on Coconut Palm Pkwy. Right on Canary Palm CT.
Interior
Interior Features Breakfast Bar, Entrance Foyer, In-Law Floorplan, Kitchen Island, Pantry, Primary Bathroom - Shower No Tub, Split Bedrooms, Walk-In Closet(s)
Heating Central
Cooling Central Air
Flooring Tile, Wood
Laundry Electric Dryer Hookup, Washer Hookup
Exterior
Garage Assigned, Attached, Garage
Garage Spaces 1.0
Pool Community
Amenities Available Basketball Court, Children's Pool, Clubhouse, Maintenance Grounds, Tennis Court(s)
Waterfront No
View Protected Preserve
Roof Type Shingle
Porch Patio, Porch
Total Parking Spaces 1
Private Pool No
Building
Lot Description Cul-De-Sac, Wooded
Sewer Public Sewer
Water Public
Structure Type Fiber Cement,Frame
New Construction No
Schools
Elementary Schools Palm Valley Academy
Middle Schools Alice B. Landrum
High Schools Allen D. Nease
Others
HOA Name Leland Management
Tax ID 0680581010
Security Features Smoke Detector(s)
Acceptable Financing Cash, Conventional, FHA, VA Loan
Listing Terms Cash, Conventional, FHA, VA Loan
Read Less
Want to know what your home might be worth? Contact us for a FREE valuation!

Our team is ready to help you sell your home for the highest possible price ASAP
Bought with RE/MAX SPECIALISTS






