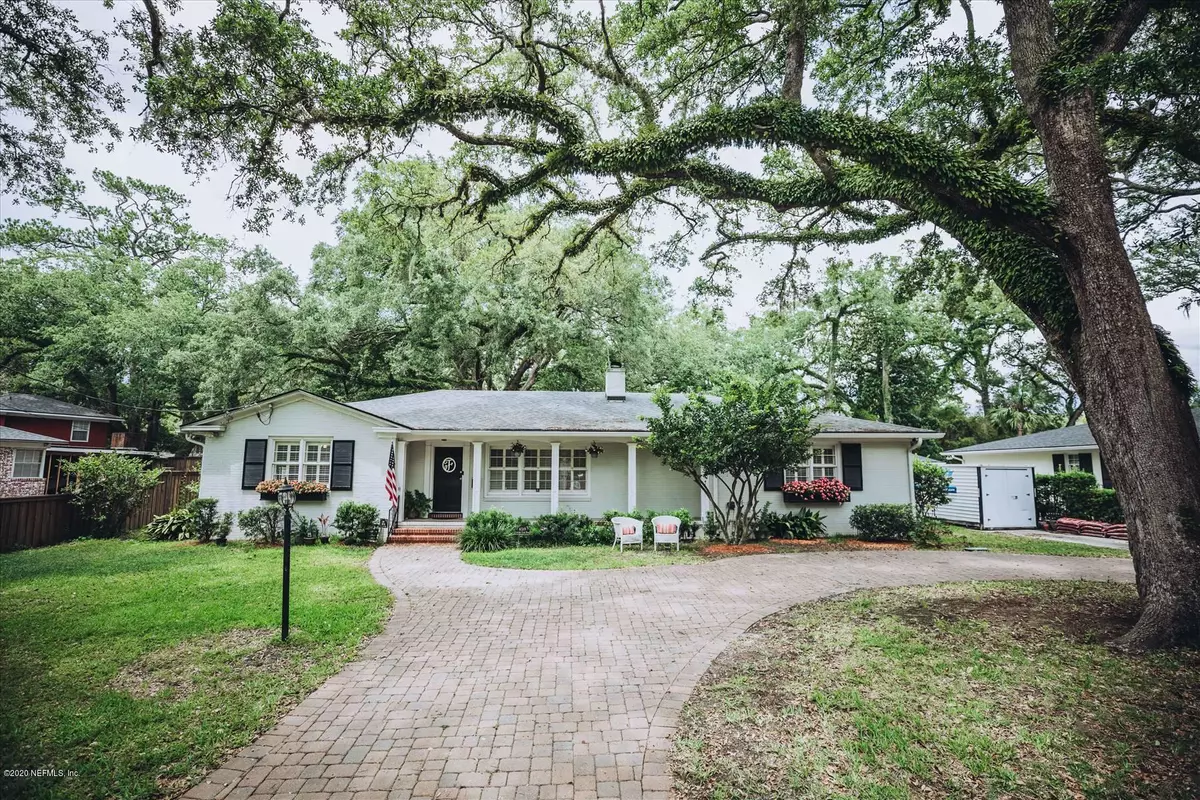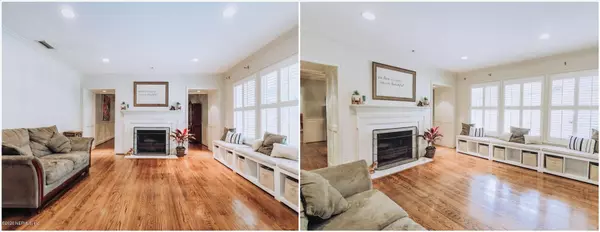$470,000
For more information regarding the value of a property, please contact us for a free consultation.
4519 COUNTRY CLUB RD Jacksonville, FL 32210
4 Beds
3 Baths
2,599 SqFt
Key Details
Sold Price $470,000
Property Type Single Family Home
Sub Type Single Family Residence
Listing Status Sold
Purchase Type For Sale
Square Footage 2,599 sqft
Price per Sqft $180
Subdivision Ortega
MLS Listing ID 1048042
Sold Date 07/17/20
Style Traditional
Bedrooms 4
Full Baths 3
HOA Y/N No
Originating Board realMLS (Northeast Florida Multiple Listing Service)
Year Built 1955
Lot Dimensions 98x111
Property Description
Must see! 2600± square feet of living space. High-and-dry lot on beautiful tree-lined street. Large foyer opens into living room with wood-burning fireplace. The separate dining room flows into a large great room with upscale kitchen. Large kitchen island, Cambria Quartz counter-tops, tons of storage, Verona Dual-fuel 5-burner Convection Oven, commercial hood, and 60'' refrigerator/freezer. Spacious bedrooms including two master suites. Owner's suite includes large walk-in closet, Jacuzzi tub, separate shower, and water closet. Additional features: New roof and gutters in 2016. Re-plumbed to street 2016. Paver drive and patio. 8ft + privacy fence. Separate Dog Walk. Whole-house water filtration. Aprilaire medical grade air filtration and more! Owner is licensed.
Location
State FL
County Duval
Community Ortega
Area 033-Ortega/Venetia
Direction 1. Off 17 2. East on Verona towards Ortega Boulevard 3. Right on Country Club 4. Located on the left just past Fairway Drive
Interior
Interior Features Entrance Foyer, Primary Bathroom -Tub with Separate Shower, Walk-In Closet(s)
Heating Central
Cooling Central Air
Flooring Tile, Wood
Fireplaces Number 1
Fireplaces Type Wood Burning
Furnishings Unfurnished
Fireplace Yes
Exterior
Parking Features Circular Driveway
Fence Wood
Pool None
Utilities Available Cable Connected
Amenities Available Laundry
Roof Type Other
Porch Front Porch, Patio
Private Pool No
Building
Lot Description Sprinklers In Front, Sprinklers In Rear
Sewer Public Sewer
Water Public
Architectural Style Traditional
New Construction No
Schools
Elementary Schools Ortega
Middle Schools Lake Shore
High Schools Riverside
Others
Tax ID 1005920000
Security Features Security System Owned,Smoke Detector(s)
Acceptable Financing Cash, Conventional, FHA, VA Loan
Listing Terms Cash, Conventional, FHA, VA Loan
Read Less
Want to know what your home might be worth? Contact us for a FREE valuation!

Our team is ready to help you sell your home for the highest possible price ASAP
Bought with WATSON REALTY CORP






