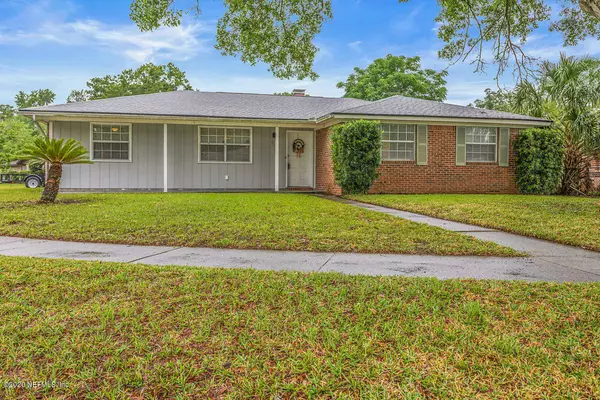$195,000
For more information regarding the value of a property, please contact us for a free consultation.
4928 RED PINE CT Jacksonville, FL 32210
3 Beds
2 Baths
1,726 SqFt
Key Details
Sold Price $195,000
Property Type Single Family Home
Sub Type Single Family Residence
Listing Status Sold
Purchase Type For Sale
Square Footage 1,726 sqft
Price per Sqft $112
Subdivision Tara Woods
MLS Listing ID 1054646
Sold Date 10/21/20
Style Ranch
Bedrooms 3
Full Baths 2
HOA Y/N No
Originating Board realMLS (Northeast Florida Multiple Listing Service)
Year Built 1978
Lot Dimensions 90 x 100
Property Description
This beautiful, well maintained 3 bedroom 2 bath home and sits on a large corner lot. No HOA or CDD fees. This home features an updated kitchen with stainless steel appliances, a spacious living/ dining combo with a beautiful painted brick wood burning fireplace, separate office space and a large heated and cooled Florida room. 2 car garage with side entrance. Arc which added an additional 171 sf to the size of the house. Architectural shingle roof installed November 2017. Brick paver patio just recently installed. Seller is offering $3000 towards closing costs and prepaids
Location
State FL
County Duval
Community Tara Woods
Area 055-Confederate Point/Ortega Farms
Direction From south on 17 (Roosevelt Blvd.) turn right on Timuquana Rd. Then right on Catoma St. and left on Tara Woods Dr. S. At stop sign turn left on to Lofty Pines Cir. S. then right on Red Pine Ct.
Interior
Interior Features Primary Bathroom - Shower No Tub
Heating Central, Heat Pump
Cooling Central Air
Fireplaces Number 1
Fireplace Yes
Exterior
Parking Features Additional Parking
Garage Spaces 2.0
Fence Back Yard
Pool None
Roof Type Shingle
Porch Porch
Total Parking Spaces 2
Private Pool No
Building
Sewer Public Sewer
Water Public
Architectural Style Ranch
New Construction No
Others
Tax ID 1046310385
Acceptable Financing Cash, Conventional, FHA, VA Loan
Listing Terms Cash, Conventional, FHA, VA Loan
Read Less
Want to know what your home might be worth? Contact us for a FREE valuation!

Our team is ready to help you sell your home for the highest possible price ASAP
Bought with WATSON REALTY CORP






