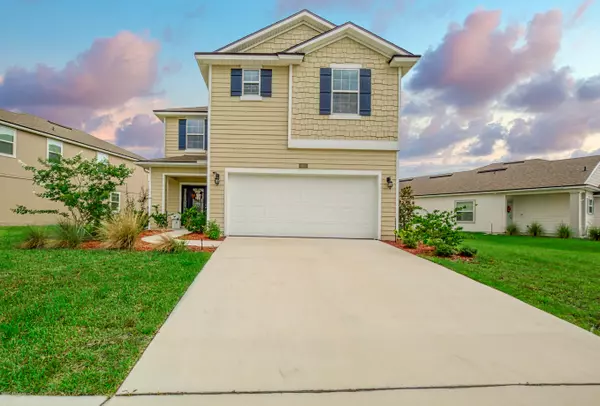$300,000
For more information regarding the value of a property, please contact us for a free consultation.
8163 CAPE FOX DR Jacksonville, FL 32222
3 Beds
3 Baths
2,500 SqFt
Key Details
Sold Price $300,000
Property Type Single Family Home
Sub Type Single Family Residence
Listing Status Sold
Purchase Type For Sale
Square Footage 2,500 sqft
Price per Sqft $120
Subdivision Fox Creek
MLS Listing ID 1064697
Sold Date 11/20/20
Style Traditional
Bedrooms 3
Full Baths 2
Half Baths 1
HOA Fees $56/qua
HOA Y/N Yes
Year Built 2018
Lot Dimensions 91 x 145
Property Description
This newly built spacious two story single family home offers 3 bed, 2.5 baths with a downstairs flex room and upstairs loft. The flex room features french doors making this the perfect office space for your ZOOM calls. Wood look tile throughout main living area and all baths. The mud room, with adjoining 1/2 bath has beautiful builtin cabinetry for extra space and hanging coats or leashes. Kitchen offers beautiful shaker style cabinets and farmhouse sink with sprayer spring kitchen faucet. Complimented by SS appliances and granite counter tops. The captivating L shaped rot iron stair case leads up to your master retreat with double tray ceilings and ensuite master bath with double sinks. The loft offers extra space for endless possibilities for entertaining. Private backyard with a screened in lanai for those weekend cookouts or just a glass of lemonade. Don't wait for new construction and have to put up with dust and settling, this one is truly ready for you.
Washer and dryer to convey as well as intercom and built-in speakers.
Location
State FL
County Duval
Community Fox Creek
Area 067-Collins Rd/Argyle/Oakleaf Plantation (Duval)
Direction From I-295 Exit 12, To Blanding Blvd. Take Argyle Forest Blvd, R on to Cecil Connector Pkwy, Right in to Fox Creek Neighborhood on Kit Fox. At round-a-bout take 2nd R on to Cape Fox, Home is on left
Interior
Interior Features Breakfast Bar, Eat-in Kitchen, Entrance Foyer, Kitchen Island, Pantry, Primary Bathroom -Tub with Separate Shower, Vaulted Ceiling(s), Walk-In Closet(s)
Heating Central, Heat Pump, Other
Cooling Central Air
Flooring Carpet, Tile
Laundry Electric Dryer Hookup, Washer Hookup
Exterior
Parking Features Additional Parking, Attached, Garage, Garage Door Opener
Garage Spaces 2.0
Fence Back Yard, Full, Vinyl
Pool Community, None
Amenities Available Fitness Center, Laundry, Tennis Court(s)
Roof Type Shingle
Porch Patio, Porch, Screened
Total Parking Spaces 2
Private Pool No
Building
Lot Description Sprinklers In Front, Sprinklers In Rear
Sewer Public Sewer
Water Public
Architectural Style Traditional
Structure Type Fiber Cement,Frame
New Construction No
Schools
Elementary Schools Enterprise
Middle Schools Charger Academy
High Schools Westside High School
Others
HOA Name FOX CREEK @ OAKLEAF
Tax ID 0164107860
Security Features Entry Phone/Intercom,Smoke Detector(s)
Acceptable Financing Cash, Conventional, FHA, VA Loan
Listing Terms Cash, Conventional, FHA, VA Loan
Read Less
Want to know what your home might be worth? Contact us for a FREE valuation!

Our team is ready to help you sell your home for the highest possible price ASAP
Bought with RE/MAX SPECIALISTS





