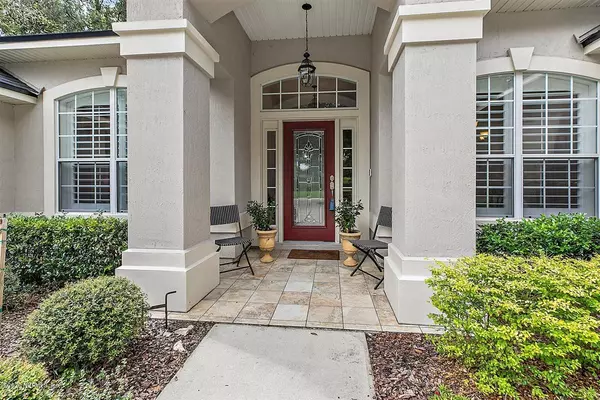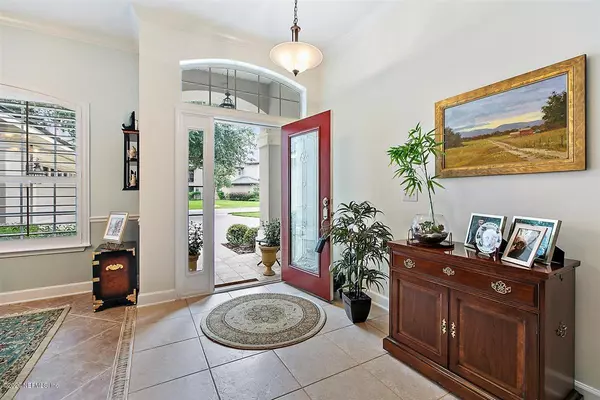$430,000
For more information regarding the value of a property, please contact us for a free consultation.
4914 BOAT LANDING DR St Augustine, FL 32092
4 Beds
3 Baths
2,493 SqFt
Key Details
Sold Price $430,000
Property Type Single Family Home
Sub Type Single Family Residence
Listing Status Sold
Purchase Type For Sale
Square Footage 2,493 sqft
Price per Sqft $172
Subdivision Wgv King Andbear
MLS Listing ID 1071293
Sold Date 12/01/20
Style Traditional
Bedrooms 4
Full Baths 2
Half Baths 1
HOA Fees $166/qua
HOA Y/N Yes
Originating Board realMLS (Northeast Florida Multiple Listing Service)
Year Built 2007
Property Description
Beautiful home on a gorgeous preserve lot in the King & Bear. 4 good sized bedrooms. Crown Moldings, Chair rail's, Tile & wood floorings throughout. Plantation shutters and pleated shades. New roof. Large kitchen with granite counters, off white appliances and 42'' modern cabinets. Master suite has tray ceilings, walk in shower, soaker tub, walk in closet and 2 separate vanities. Extended covered and screened lanai with tile flooring, very private. Family room with wood burning fireplace and 1/2 bath adjacent. All of this in a wooded cul-de-sac private location. Must see, wont last.
Location
State FL
County St. Johns
Community Wgv King Andbear
Area 309-World Golf Village Area-West
Direction I95 TO INTERNATIONAL GOLF PKWY, GO WEST PAST 16 TO KING & BEAR ENTRANCE ON RIGHT, CONTINUE TO THE ROUND ABOUT AT THE END, GO LEFT AND FOLLOW TO THE BACK OF THE COMMUNITY
Interior
Interior Features Breakfast Bar, Pantry, Primary Bathroom -Tub with Separate Shower, Primary Downstairs, Split Bedrooms, Walk-In Closet(s)
Heating Central
Cooling Central Air
Flooring Tile, Wood
Fireplaces Number 1
Fireplaces Type Wood Burning
Fireplace Yes
Laundry Electric Dryer Hookup, Washer Hookup
Exterior
Parking Features Attached, Garage
Garage Spaces 2.0
Pool Community
Amenities Available Basketball Court, Clubhouse, Fitness Center, Golf Course, Jogging Path, Tennis Court(s)
View Protected Preserve
Roof Type Shingle
Total Parking Spaces 2
Private Pool No
Building
Lot Description Cul-De-Sac, Wooded
Sewer Public Sewer
Water Public
Architectural Style Traditional
Structure Type Frame,Stucco
New Construction No
Schools
Elementary Schools Mill Creek Academy
Middle Schools Pacetti Bay
High Schools Allen D. Nease
Others
HOA Name May Management
Tax ID 2881070410
Security Features Security System Owned
Acceptable Financing Cash, Conventional, FHA, VA Loan
Listing Terms Cash, Conventional, FHA, VA Loan
Read Less
Want to know what your home might be worth? Contact us for a FREE valuation!

Our team is ready to help you sell your home for the highest possible price ASAP






