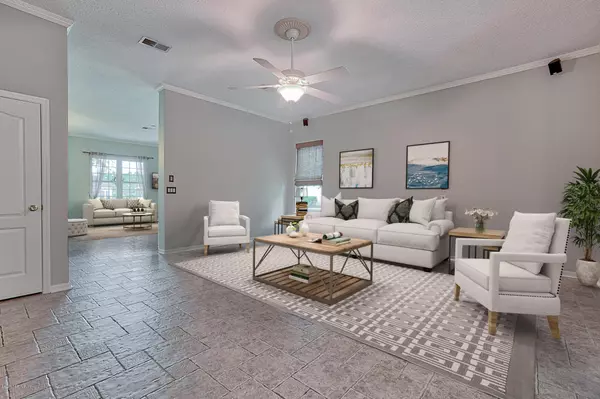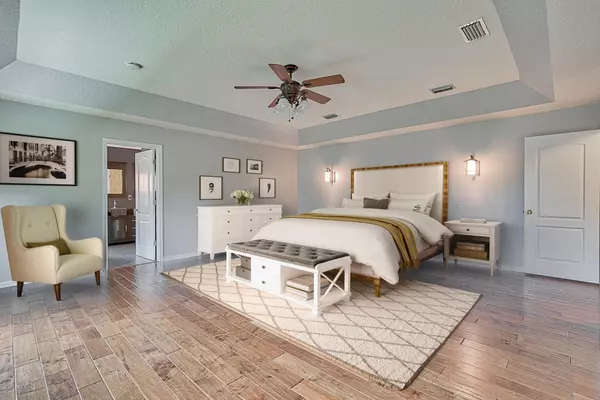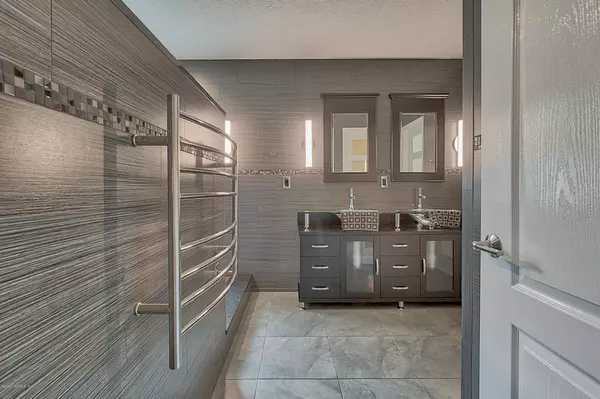$399,999
For more information regarding the value of a property, please contact us for a free consultation.
448 W SILVERTHORN LN Ponte Vedra, FL 32081
5 Beds
4 Baths
3,440 SqFt
Key Details
Sold Price $399,999
Property Type Single Family Home
Sub Type Single Family Residence
Listing Status Sold
Purchase Type For Sale
Square Footage 3,440 sqft
Price per Sqft $116
Subdivision Walden Chase
MLS Listing ID 1071750
Sold Date 11/02/20
Style Traditional
Bedrooms 5
Full Baths 3
Half Baths 1
HOA Fees $42/ann
HOA Y/N Yes
Originating Board realMLS (Northeast Florida Multiple Listing Service)
Year Built 2003
Property Description
St Johns county has A rated schools and there is still chance to own an amazing 5 bedroom home. If you are looking for amazing entertaining space and not feel claustrophobic in your home, then you need to see this home. With wide open living dining room combo in the front, large family room and game room addition in the back you will love having friends over or sports parties here. There are 4 bedrooms upstairs including the master bedroom suite which a has a completely remodeled master shower big enough to dance like no one's watching. An additional bedroom and full bath are down stairs for that extra live in house member. The kitchen has an Electrolux induction stove as well as convection oven and flat top griddle for all you bacon and pancake lovers. Long extended driveway in culdesac means you can fit multiple cars. Large fully fenced back yard and outdoor grilling area. No CDD fees.
Location
State FL
County St. Johns
Community Walden Chase
Area 272-Nocatee South
Direction 95S to L on CR 210. R on Valley Ridge Blvd. R on Walden Chase Ln. At round about take 3rd exit onto Walden Chase Ln. R on W Silverthorn Ln.
Rooms
Other Rooms Outdoor Kitchen
Interior
Interior Features Eat-in Kitchen, Entrance Foyer, Kitchen Island, Pantry, Primary Bathroom -Tub with Separate Shower, Split Bedrooms, Walk-In Closet(s)
Heating Central
Cooling Central Air
Flooring Tile, Wood
Exterior
Parking Features Attached, Garage
Garage Spaces 2.0
Fence Back Yard
Pool Community, None
Amenities Available Basketball Court, Jogging Path, Playground, Tennis Court(s)
View Protected Preserve
Roof Type Shingle
Porch Front Porch
Total Parking Spaces 2
Private Pool No
Building
Lot Description Cul-De-Sac, Sprinklers In Front, Sprinklers In Rear
Sewer Public Sewer
Water Public
Architectural Style Traditional
Structure Type Frame,Stucco
New Construction No
Schools
Elementary Schools Valley Ridge Academy
Middle Schools Valley Ridge Academy
High Schools Allen D. Nease
Others
Tax ID 0232412690
Security Features Security System Owned,Smoke Detector(s)
Acceptable Financing Cash, Conventional, FHA, VA Loan
Listing Terms Cash, Conventional, FHA, VA Loan
Read Less
Want to know what your home might be worth? Contact us for a FREE valuation!

Our team is ready to help you sell your home for the highest possible price ASAP
Bought with NAVY TO NAVY HOMES LLC






