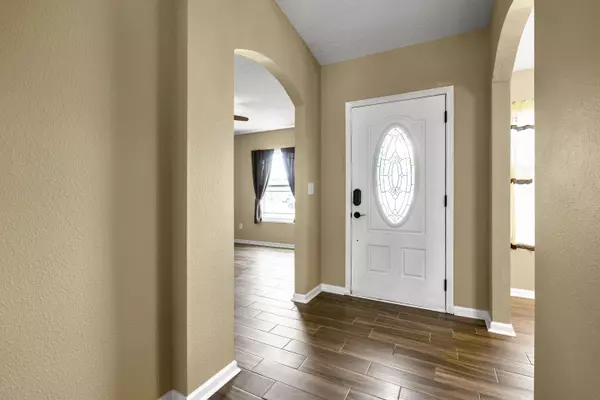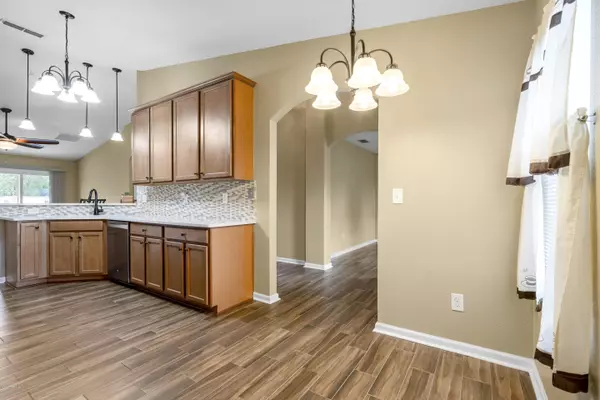$207,000
For more information regarding the value of a property, please contact us for a free consultation.
6037 CHESTNUT GELDING LN Jacksonville, FL 32234
3 Beds
2 Baths
1,540 SqFt
Key Details
Sold Price $207,000
Property Type Single Family Home
Sub Type Single Family Residence
Listing Status Sold
Purchase Type For Sale
Square Footage 1,540 sqft
Price per Sqft $134
Subdivision Winchester Ridge
MLS Listing ID 1072587
Sold Date 10/27/20
Style Ranch
Bedrooms 3
Full Baths 2
HOA Fees $11/ann
HOA Y/N Yes
Originating Board realMLS (Northeast Florida Multiple Listing Service)
Year Built 2010
Property Sub-Type Single Family Residence
Property Description
You won't want to miss this well maintained, better than new home, with all the upgrades imaginable & beautiful water views. Start your tour with this new glass front door. As you enter the foyer you will find all new wood look tile throughout the living areas, kitchen, laundry, dining room, living room & bathrooms. Kitchen has new quartz countertops w/ glass tile backsplash, stainless steel appliances & 42'' cabinets. Please check out the extended pantry with pull out shelves. Laundry room has built in cabinets, tiled backsplash & washer/dryer. Hall bathroom also has quartz countertops. Now move into the master bedroom & see the completely redone master bath w/ very large tiled shower, dbl vanity w/ quartz, new lighting, new mirrors w/ medicine cabinets. See list w/ all upgrades.. upgrades..
Location
State FL
County Duval
Community Winchester Ridge
Area 066-Cecil Commerce Area
Direction I-10W to Commerce Exit, R on New World, R Normandy go 5 miles turn L onWinding Mare Blvd, L on Spotted Stallion, L on Chestnut Gelding, property on Right
Interior
Interior Features Breakfast Bar, Eat-in Kitchen, Entrance Foyer, Pantry, Primary Bathroom - Shower No Tub, Split Bedrooms, Vaulted Ceiling(s), Walk-In Closet(s)
Heating Central, Heat Pump
Cooling Central Air
Flooring Carpet, Tile
Fireplaces Type Other
Fireplace Yes
Exterior
Parking Features Attached, Garage, Garage Door Opener
Garage Spaces 2.0
Fence Back Yard
Pool None
Utilities Available Cable Available, Other
Amenities Available Clubhouse
Roof Type Shingle
Porch Covered, Front Porch, Patio
Total Parking Spaces 2
Private Pool No
Building
Lot Description Sprinklers In Front, Sprinklers In Rear
Sewer Public Sewer
Water Public
Architectural Style Ranch
Structure Type Fiber Cement,Frame,Stucco
New Construction No
Schools
Elementary Schools Mamie Agnes Jones
Middle Schools Baldwin
High Schools Baldwin
Others
HOA Name Lifestyles Property
Tax ID 0011196900
Security Features Smoke Detector(s)
Acceptable Financing Cash, Conventional, FHA, VA Loan
Listing Terms Cash, Conventional, FHA, VA Loan
Read Less
Want to know what your home might be worth? Contact us for a FREE valuation!

Our team is ready to help you sell your home for the highest possible price ASAP
Bought with ROOT REALTY LLC





