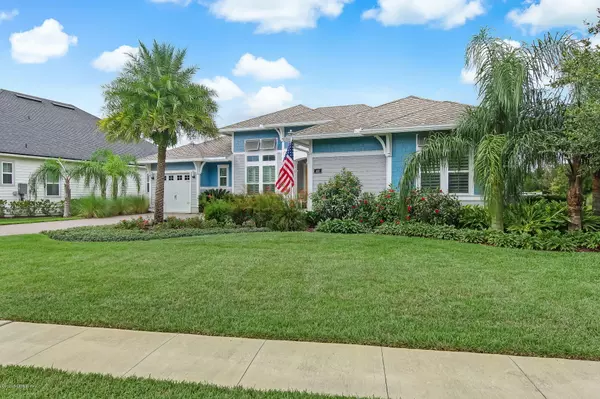$895,000
For more information regarding the value of a property, please contact us for a free consultation.
40 BENT TRL Ponte Vedra, FL 32081
4 Beds
4 Baths
3,212 SqFt
Key Details
Sold Price $895,000
Property Type Single Family Home
Sub Type Single Family Residence
Listing Status Sold
Purchase Type For Sale
Square Footage 3,212 sqft
Price per Sqft $278
Subdivision The Ranch At Twenty Mile
MLS Listing ID 1074083
Sold Date 12/08/20
Style Traditional
Bedrooms 4
Full Baths 4
HOA Fees $66/ann
HOA Y/N Yes
Originating Board realMLS (Northeast Florida Multiple Listing Service)
Year Built 2017
Property Description
Welcome home to paradise in the highly desirable neighborhood of The Ranch at Twenty Mile in Nocatee! Hardwood floors, upper kitchen cabinets, extended lanai and almost $190k in post-build upgrades including custom cabinetry and trim, plantation shutters throughout, designer lighting and mirrors, 138 bottle Sub-Zero wine cooler, frameless glass shower doors in all bathrooms, eco-friendly recycled glass island countertop, water softener, hurricane screens, landscaping, screened enclosure with paver patio and firepit, outdoor kitchen with Big Green Egg, and gutters on all sides. The fourth bedroom is currently designed as a craft room with built-in cabinetry. The seller will remove cabinets and restore walls for a bedroom if buyer desires. This home is in the highly rated St. Johns County School District. Plenty of room for a pool with privacy landscaping already in place!
Location
State FL
County St. Johns
Community The Ranch At Twenty Mile
Area 271-Nocatee North
Direction From Nocatee Pkwy, turn N on Palm Valley Rd at Davis Park Rd. R on Debbies Way to roundabout. N on 20 Mile Rd. L on Bent Trl. Home is on the R.
Interior
Interior Features Entrance Foyer, In-Law Floorplan, Kitchen Island, Pantry, Primary Bathroom - Shower No Tub, Primary Downstairs, Walk-In Closet(s)
Heating Central
Cooling Central Air
Flooring Tile, Wood
Laundry Electric Dryer Hookup, Washer Hookup
Exterior
Garage Attached, Garage
Garage Spaces 3.0
Fence Back Yard
Pool Community, None
Utilities Available Natural Gas Available
Amenities Available Basketball Court, Children's Pool, Clubhouse, Fitness Center, Jogging Path, Playground, Tennis Court(s)
Waterfront No
Roof Type Shingle
Porch Patio
Total Parking Spaces 3
Private Pool No
Building
Sewer Public Sewer
Water Public
Architectural Style Traditional
Structure Type Fiber Cement,Frame
New Construction No
Schools
Elementary Schools Palm Valley Academy
Middle Schools Palm Valley Academy
High Schools Allen D. Nease
Others
HOA Name BCM Management
Tax ID 0680620380
Security Features Security System Owned,Smoke Detector(s)
Acceptable Financing Cash, Conventional, FHA, VA Loan
Listing Terms Cash, Conventional, FHA, VA Loan
Read Less
Want to know what your home might be worth? Contact us for a FREE valuation!

Our team is ready to help you sell your home for the highest possible price ASAP
Bought with ROUND TABLE REALTY






